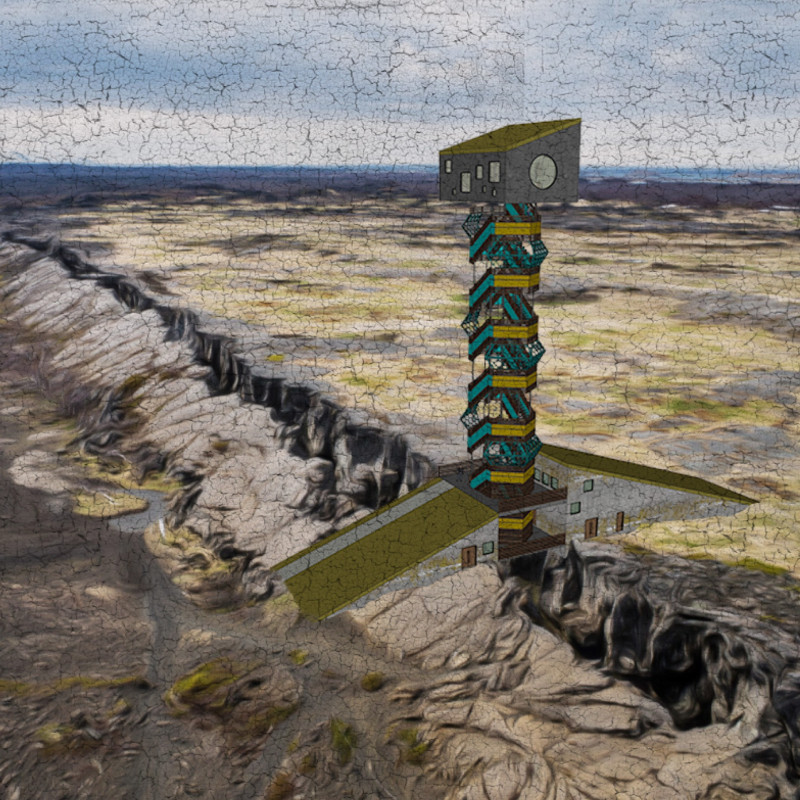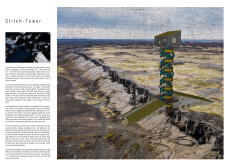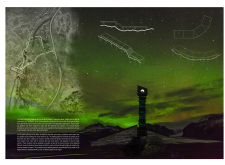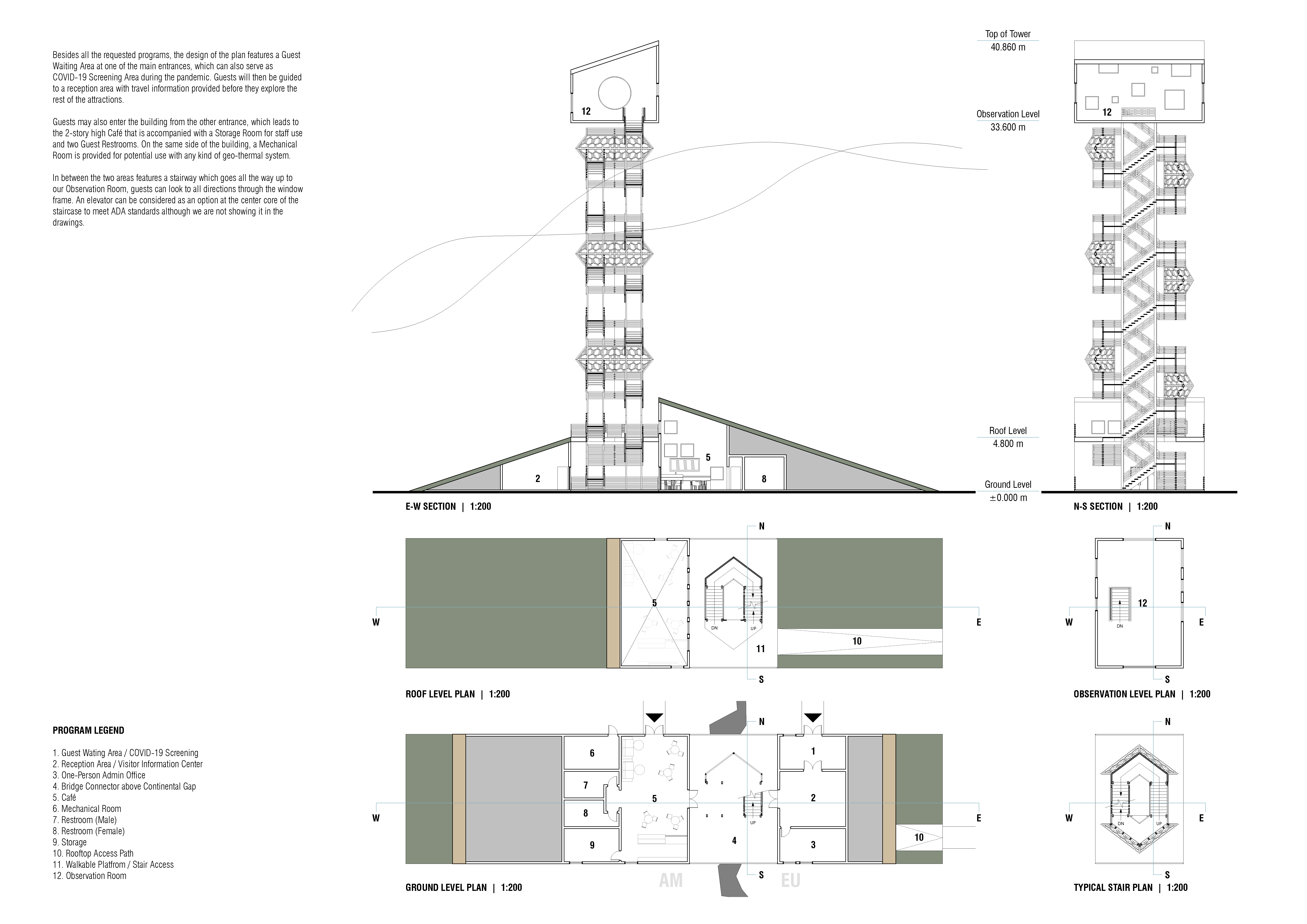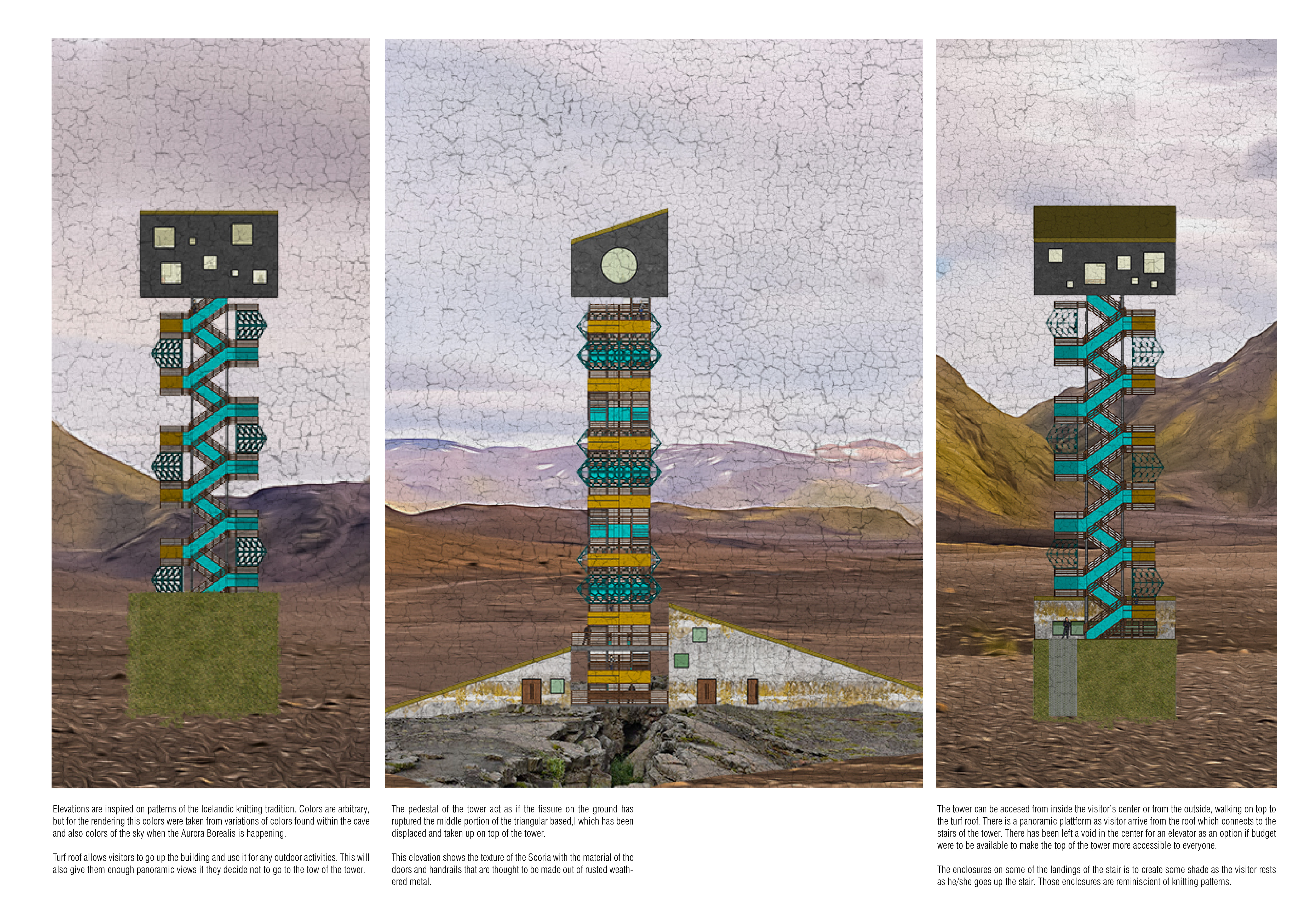5 key facts about this project
The primary function of the Stitch Tower is to provide visitors with an opportunity to observe the distinctive volcanic landscape and the associated natural phenomena. The design integrates visitor amenities, including a reception area and a gift shop, while a central observation deck at the top offers sweeping views of the surrounding terrain and natural occurrences, such as the aurora borealis.
A standout feature of the Stitch Tower is its architectural form, which mimics the irregular topography of the region. The layered structure rises vertically and features various protrusions that enhance vantage points while creating a visual narrative akin to natural geological formations. The building's façade combines weathered metal and stone, materials purposefully selected to resonate with the immediate environment and reflect Icelandic building traditions.
The integration of geothermal energy systems is a critical aspect of the design approach, aligning with sustainable architectural practices. This eco-friendly energy source helps minimize the tower's environmental impact while emphasizing the relationship between architecture and nature.
The Stitch Tower also incorporates culturally inspired motifs derived from traditional Icelandic knitting patterns. This design choice connects modern architecture with local heritage, offering visitors a tangible experience of Iceland’s rich cultural landscape.
Visitors ascend through a spiraling staircase wrapped around the core of the building, emphasizing the dynamic connection between different levels of the structure. This design element reinforces the architectural theme of unity and connection between the earthquake-prone regions represented by the tectonic boundaries.
Exploring the architectural plans, sections, and overall designs of the Stitch Tower will provide a more comprehensive understanding of its technical and aesthetic intricacies. Interested readers are encouraged to delve deeper into the project presentation to further explore the innovative architectural ideas and unique design aspects that set the Stitch Tower apart from similar projects.


