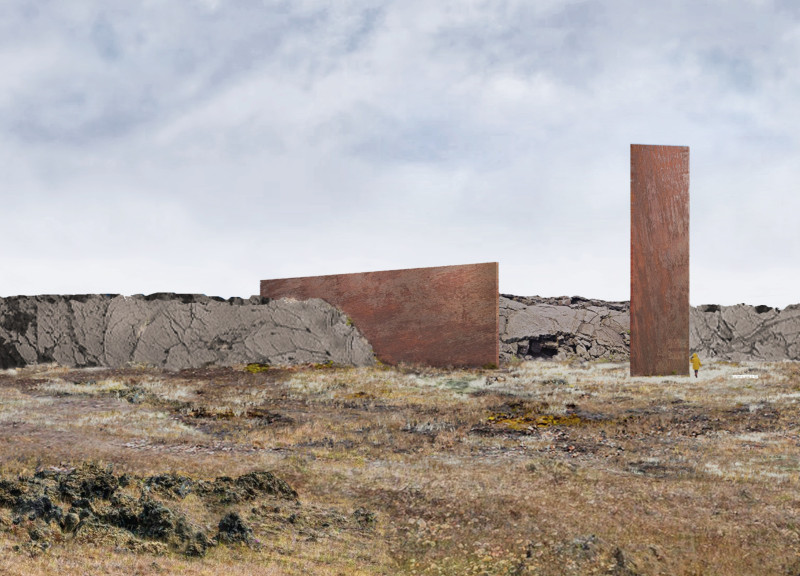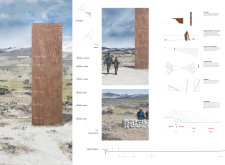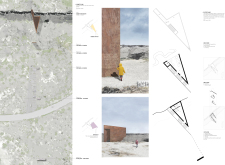5 key facts about this project
The principal intention of "Time Scale" is to serve as a point of observation and interaction, allowing visitors to engage meaningfully with their environment. The structures are configured to facilitate a journey through time, presenting inscriptions that denote significant geological periods, thereby inviting contemplation and dialogue about human existence in relation to the Earth’s vast history.
The use of corten steel for the primary structures offers a rugged aesthetic synonymous with the natural erosion found in geological formations. This material not only withstands the harsh weather conditions of the region but also offers a visual representation of time through its weathered appearance. Limestone provides foundational stability and connects the architecture to the Earth itself, while glass elements incorporate transparency, blending the interior spaces with the external views. Wood surfaces in judicial contexts create warmth within, balancing the harsher exterior.
What sets "Time Scale" apart from other architectural endeavors is its pronounced integration of temporal themes through both physical design and sensory experiences. The vertical structures are positioned to align with sightlines to geological features, encouraging viewers to engage with the landscape in a manner that shifts their understanding of scale and time. This thoughtful approach compels visitors to move through and around the site, making them active participants in the experience rather than passive observers.
The design promotes community engagement through designated gathering spaces, allowing social interaction that is closely tied to the site's context. The architectural layout is devised to encourage both solitary reflection and group discussions, all while fostering an understanding of the geological heritage that defines the region.
To fully appreciate the intricacies of "Time Scale," interested readers are encouraged to explore the architectural plans, sections, and design details that provide greater insights into this project. Understanding these elements deepens comprehension of how architecture can articulate relationships between time, space, and human experience.


























