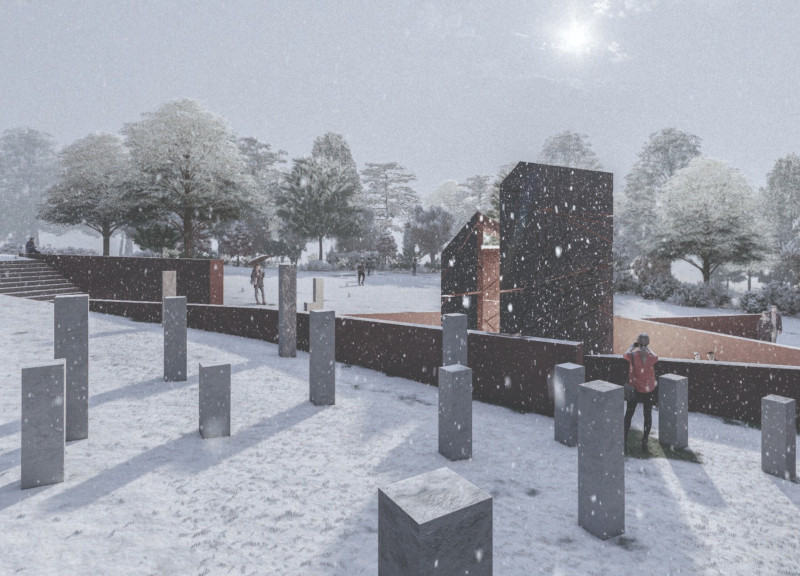5 key facts about this project
The memorial integrates various design elements to facilitate engagement. It features a series of monoliths arranged throughout the site, which represent individual memories encompassed within the collective experience of loss and resilience. Corten steel panels are a prominent material choice, offering a weathered appearance that symbolizes the passage of time and the scars left by tragic events. The design incorporates concrete for its structural integrity and permanence, complementing the steel elements. A central fire pit anchors the memorial, creating a gathering space for visitors to reflect and engage in discussions.
Material choices and spatial configurations distinguish "Fractures In Time" from typical memorial projects. The use of Corten steel not only creates visual interest but also establishes a tactile connection to the themes of memory and history. The arrangement of pathways within the memorial guides visitors through a thoughtful sequence, encouraging exploration and contemplation of the site.
The architectural elements are organized to facilitate human interaction while preserving a serene environment. Elevated pathways and seating areas provide spaces for community engagement, enhancing the memorial’s function as a site for education and reflection. The harmonious blend of natural light and shadow throughout the structure creates varied atmospheres, encouraging visitors to experience the memorial in different ways during their visit.
For a more comprehensive understanding of this architectural project, including specific architectural plans, sections, and unique design ideas, readers are encouraged to explore the detailed presentation of "Fractures In Time." This exploration will provide deeper insights into the thoughtful design strategies and functional aspects that define this memorial.


























