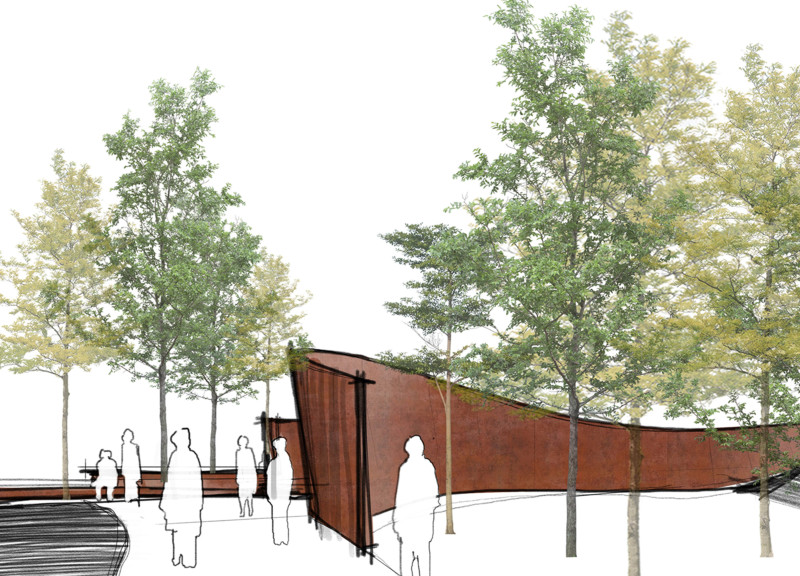5 key facts about this project
At its core, the architecture is designed to facilitate exploration and movement, utilizing the existing topography to create a network of pathways that weave through the forest. The project fosters a sense of discovery and connection, inviting visitors to experience different facets of the landscape. By emphasizing this dynamic interplay between space and nature, the design enhances user engagement, making the environment not just a backdrop, but an integral part of the experience.
The project integrates a carefully selected palette of materials, including Corten steel, concrete, wood, and glass fiber reinforced concrete (GFRC). Each material is chosen not only for its functional properties but also for its aesthetic qualities that resonate with the natural surroundings. Corten steel is utilized for structural elements and seating areas, allowing the architecture to age gracefully and develop a visual alignment with the weathered textures of tree bark. Concrete provides stability for pathways while blending seamlessly into the natural environment. Wood, featured in various components like railings and seating, adds warmth and an organic touch, inviting users to engage with the space comfortably. GFRC is employed in select features to maintain structural integrity with a lighter appearance, demonstrating a sophisticated approach to materiality.
The design also incorporates elements that address environmental factors, such as rainwater management systems that guide water efficiently and maintain the integrity of pathways. By integrating practical solutions within the overall design, the project demonstrates a commitment to sustainability and environmental stewardship.
One of the project’s notable features is its dynamic pathways, which are designed to create a visually and physically engaging experience. These pathways meander through the site, encouraging users to explore various vantage points, each offering unique perspectives of the surrounding forest. This engagement allows for deeper connections with the environment as visitors pause at strategically placed viewing platforms and seating areas, reflecting the importance of perspective in experiencing nature.
The architectural idea is to create a space that not only serves a functional purpose but also enhances the aesthetic appeal of the forested landscape. The integration of curved paths and varying elevations helps to create a sense of movement and flow, echoing the natural contours of the site and reinforcing the design's connection to its environment.
"Forest Flux" exemplifies an innovative approach to architectural design, balancing functionality with an ecological consciousness. It encourages users to reflect on their relationship with nature while engaging with the thoughtfully designed environment. For those interested in learning more about this project, including the architectural plans, sections, designs, and ideas that bring it to life, exploring the presentation in detail will provide valuable insights into its conception and realization.


























