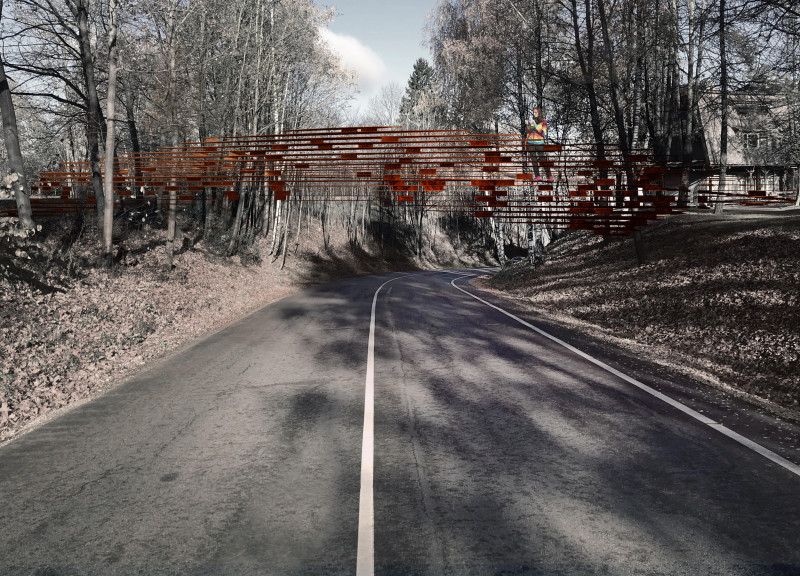5 key facts about this project
Unique Design Approach: Integration with Nature
One of the distinctive features of the footbridge is its layered form that imitates natural elements such as tree branches or log structures. This approach reduces the visual weight of the bridge in the landscape, allowing it to blend seamlessly with its surroundings. The use of Corten steel not only contributes to the aesthetic quality through its weathering properties but also reflects the local environment's colors as it ages. The combination of materials—Corten steel, concrete, and wood—unifies the structure with the diverse ecological setting of Gauja National Park.
Functional Aspects and User Engagement
The footbridge is designed for multi-modal use, accommodating both pedestrians and cyclists. This versatility enhances accessibility, supporting recreational activities within the park. The design also includes safety features such as guardrails and non-slip surfaces, ensuring user safety while maintaining a minimalist appearance. By combining function and form, the bridge fosters a connection between visitors and the natural landscape, encouraging exploration and interaction with the environment.
For more detailed insights into this architectural project, including architectural plans, architectural sections, and specific architectural designs, explore the complete project presentation. This analysis provides an overview of the key elements that make the Gauja National Park Footbridge a relevant and thoughtful addition to the park’s infrastructure.


























