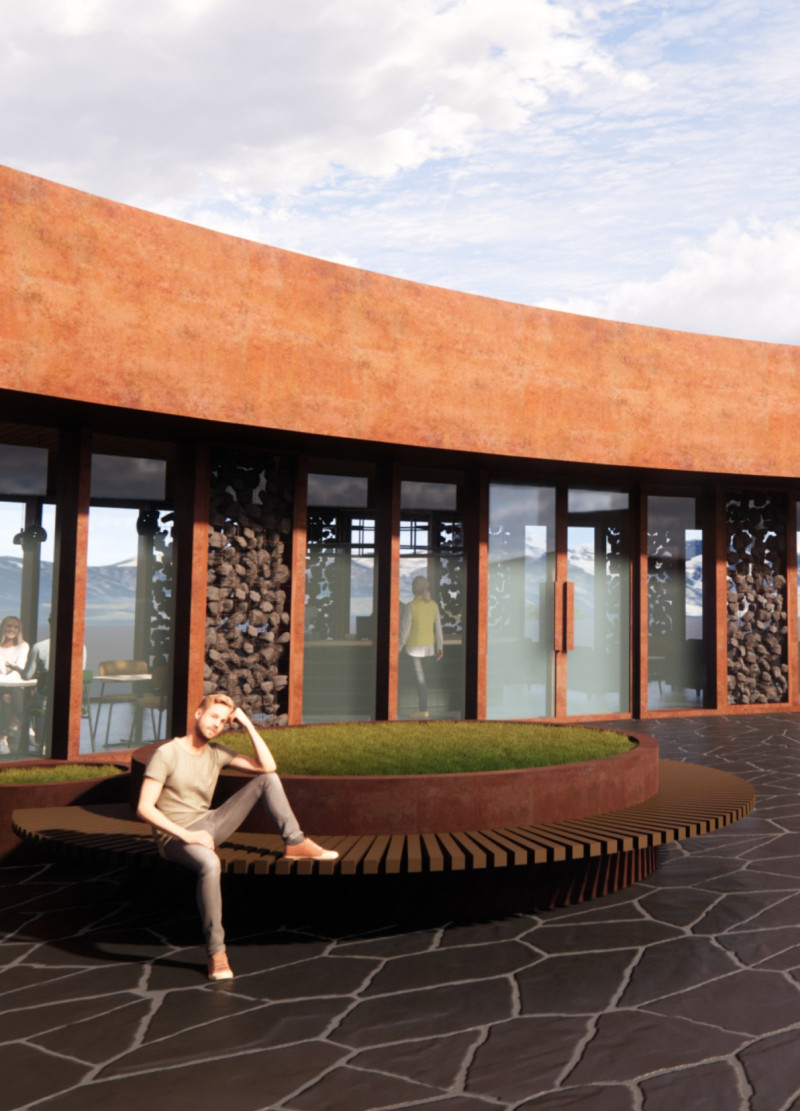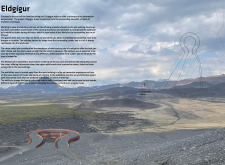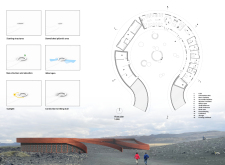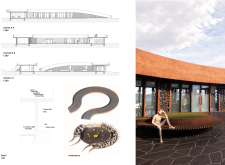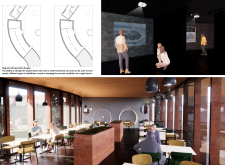5 key facts about this project
The architectural design of Eldgigur features an organic shape that mirrors the contours of the terrain, ensuring that the building is not an intrusive element but rather an extension of the landscape. This thoughtful design approach allows the structure to blend seamlessly into its surroundings while optimizing views of the unique volcanic features characteristic of the area. Throughout the design, careful attention has been paid to how the various spaces within the building facilitate interaction among visitors and provide access to educational materials about the local flora, fauna, and geological occurrences.
A crucial aspect of Eldgigur is its materiality. The use of Corten steel for external cladding offers both durability and a weathered appearance that resonates with the rugged landscape. Incorporating gabion walls filled with locally sourced rocks speaks to a sustainable practice, minimizing transportation needs and enhancing the building’s connection to its ecological context. Interior spaces are lined with wood panels, bringing warmth and comfort to an otherwise contemporary setting. Expansive glass walls create continuity between the indoor areas and the outdoors, allowing natural light to flood the interior while framing picturesque views of the hiking trail and the surrounding nature.
The project is also designed with flexibility in mind. Eldgigur houses multipurpose spaces that can adapt to a variety of uses, from exhibitions to community events. This flexibility encourages ongoing engagement with visitors, allowing the space to evolve in response to community needs and preferences. Moreover, outdoor tiles provide transitional spaces that connect the building's interior with the natural world, inviting visitors to step outside and explore the breathtaking scenery.
What sets Eldgigur apart is not only its architectural form but also the profound respect for the natural environment that is embedded in its design philosophy. The building's layout and material choices reflect a deep understanding of the local climate and landscape, allowing it to withstand Iceland's unpredictable weather while providing comfort to its occupants. This integration of sustainable practices and local materials demonstrates a conscious effort to minimize environmental impact while enhancing user experience.
The design of Eldgigur also emphasizes the importance of visitor education. Strategic positioning of information displays throughout the building encourages exploration and curiosity, providing context about the geological features and the significance of the area. These curated educational experiences foster a sense of connection between the visitors and the environment they are exploring.
Ultimately, Eldgigur stands as an example of architecture that carefully considers its context and purpose. The project's unique design approaches, which focus on sustainability, adaptability, and education, result in an environment that not only serves practical needs but also elevates the visitor experience. For those interested in delving deeper into the architectural specifics of this project, including architectural plans, architectural sections, and architectural ideas, exploring the project presentation is highly recommended. Engaging with these elements provides valuable insights into the thoughtful design choices and meticulous planning that underpin Eldgigur.


