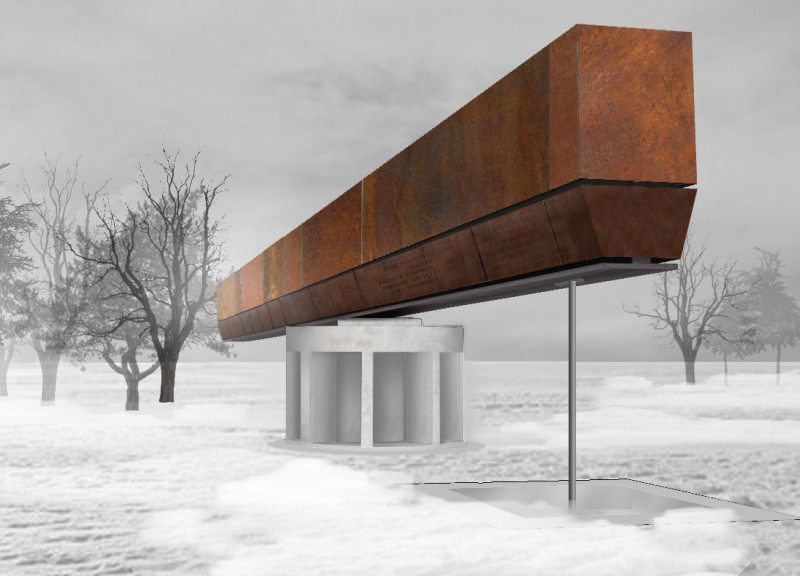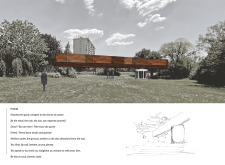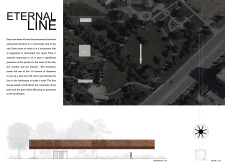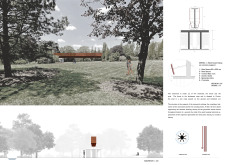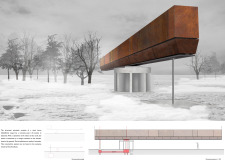5 key facts about this project
At its core, the "Eternal Line" project represents a journey through memory and existence, inviting visitors to contemplate their personal narratives while also recognizing the shared human experience. The design incorporates both functional and symbolic elements, transforming the space into more than just a memorial but rather a dynamic area for social interaction and reflection. The elevated beam signifies not only a physical height but also a metaphorical elevation, suggesting a transcendent experience above the everyday bustle of life.
The key feature of the project is the prominent horizontal beam made from Corten steel, meticulously designed to weather and evolve over time, mirroring the lives and stories it commemorates. This choice of material speaks to the design's intention to establish a lasting presence that ages gracefully while maintaining a visually engaging aesthetic. The interaction of the Corten steel with nature creates a changing narrative that visitors can experience differently through the seasons and the passage of time.
Supporting the beam is a robust concrete post, which serves as the foundation of the structure. The contrast between the solid, permanent nature of the concrete and the fluidity suggested by the floating beam enhances the overall architectural expression. In addition, the steel frame integrated into the structure provides the necessary support and stability, drawing attention to the careful consideration taken in the engineering aspect of the design.
The spatial arrangement invites multiple forms of engagement. Visitors are encouraged to walk beneath the elevated beam, allowing them to participate in a process of remembrance and contemplation. This interaction fosters a sense of community while simultaneously offering a personal space for individual reflection. By situating the design within a park context, the project facilitates a harmonious connection with the surrounding landscape, where greenery and natural elements are an integral part of the experience.
Unique design approaches within the "Eternal Line" project include its emphasis on incorporating educational elements that highlight historical narratives associated with the monument. This layer of meaning not only enhances the visitor experience but also promotes an understanding of cultural heritage, ensuring that the structure serves as both a memorial and an informative public space. Through creative architectural ideas, the design intertwines storytelling with the physicality of the structure, illustrating a narrative that engages visitors on multiple levels.
Overall, "Eternal Line" offers a thoughtful response to the role of architecture in our lives, balancing the demands of modern design with the timeless nature of human connection. By integrating elements of nature, community interaction, and reflective space, the project stands as a meaningful addition to the landscape, inviting exploration and engagement. For those eager to gain a deeper understanding of this project, further insights can be found in the architectural plans, architectural sections, and architectural designs presented. Exploring these elements will unveil the nuanced ideas that inform the "Eternal Line" and its contribution to contemporary architecture.


