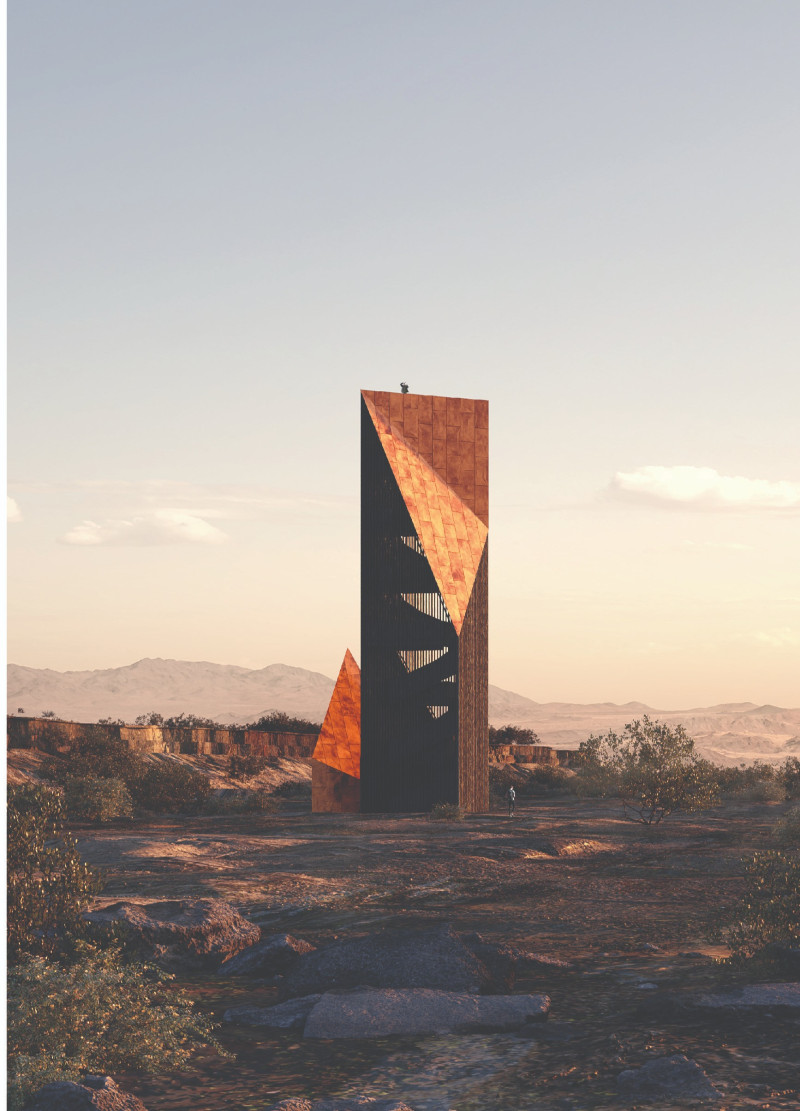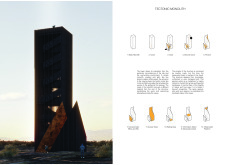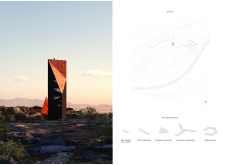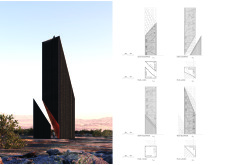5 key facts about this project
The design of the Tectonic Monolith is informed by the principles of geological formations and tectonics, evident in its overarching structure. The primary form consists of a solid monolithic base that reaches upward, symbolizing stability and permanence. Meanwhile, a striking crack runs down the facade, which serves both aesthetic and functional purposes. This element not only provides a dramatic visual contrast but also acts as an entryway, inviting visitors to explore the interior spaces. The interplay of these two elements—solid mass and fragmented facade—creates a dialogue that embodies the balance between strength and delicacy found in nature.
Functionally, the Tectonic Monolith accommodates various activities. Within its walls, visitors will find areas designated for enjoyment and contemplation, including a café, office spaces, and restrooms. The design ensures that these facilities are seamlessly integrated into the overall flow of the building, enhancing visitor experience while maintaining a connection to the outside environment. An observation platform at the apex of the structure offers panoramic views, allowing individuals to appreciate the surrounding desert landscape.
In terms of materiality, the project employs a thoughtful selection of materials that further enhances its conceptual framework. Timber is employed for its inherent warmth, creating an inviting atmosphere while establishing a tactile connection to the natural world. Corten steel, weathered and rusted, is used to create a rugged aesthetic that mirrors the terrain from which it arises. This material choice not only speaks to the durability required in harsh climates but also reflects the colors and textures of the desert. The combination of these materials establishes a strong visual and textural relationship with the site, lending authenticity to the structure.
The architectural design also emphasizes sustainability, utilizing locally sourced materials and considering natural light throughout the building. The orientation of the Tectonic Monolith is deliberate, maximizing daylight and minimizing energy consumption while inviting the natural elements indoors. By bridging the gap between the built environment and the natural landscape, the architecture promotes a sense of connection and awareness about ecological stewardship among its visitors.
Among the unique design approaches undertaken in the Tectonic Monolith is its careful integration with the landscape. Rather than imposing itself on the site, the structure flows with the topography, employing a linear configuration that enhances exploration. Pathways lead to the monolith, allowing visitors to experience the terrain as they approach the building. This thoughtful planning encourages engagement not just with the architecture but also with the landscape itself.
In conclusion, the Tectonic Monolith stands as a testament to the thoughtful exploration of architectural ideas that emphasize harmony, sustainability, and interaction with nature. Visitors are encouraged to explore the project presentation further to gain deeper insights into its architectural plans, sections, designs, and ideas. This project exemplifies a holistic approach to contemporary architecture, offering a visual and experiential journey that reflects the enduring connection between people and the natural world.


























