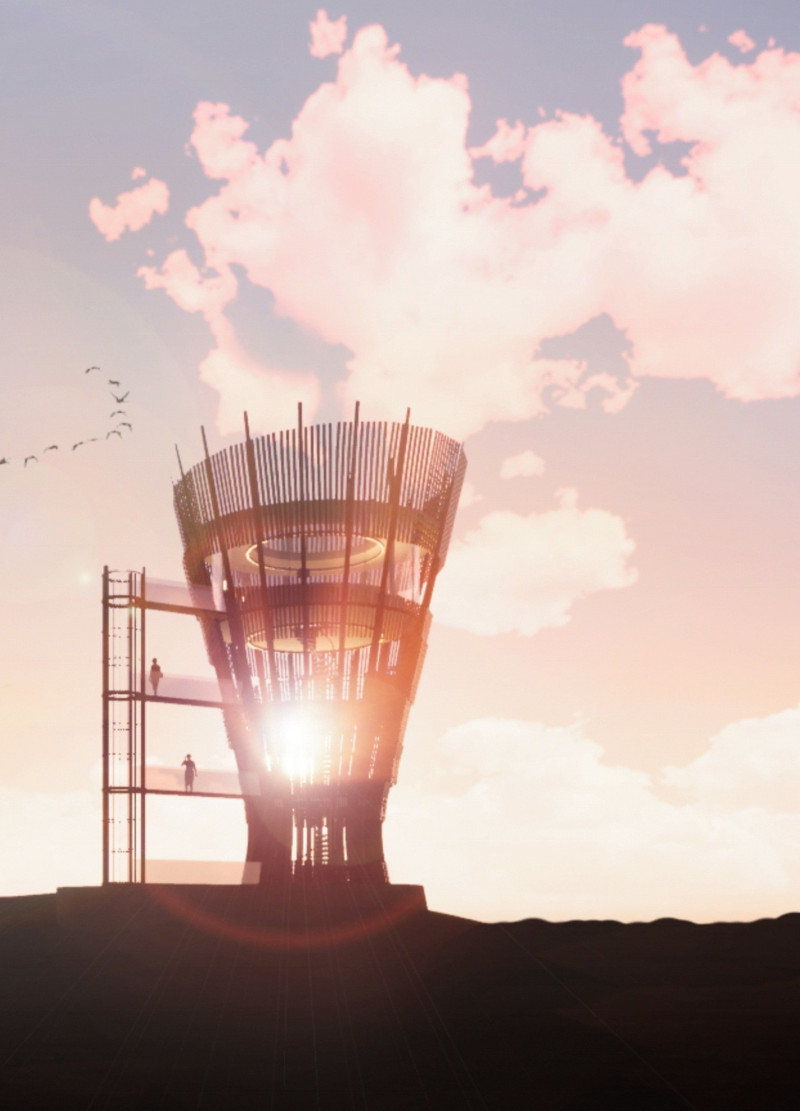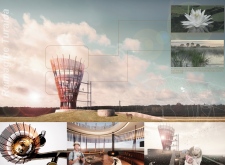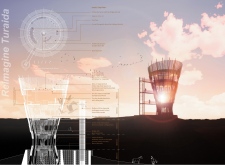5 key facts about this project
Functionally, the Kurgi Observation Tower facilitates a dual purpose: it serves as a focal point for eco-tourism while providing locals and visitors with an immersive experience of the surrounding biosphere. It encourages exploration, offering a place where individuals can gather to learn and observe the unique flora and fauna of the area. The design fosters a communal atmosphere, allowing groups to engage with the view and each other, especially from its elevated platforms.
From an architectural standpoint, the tower features a twisting hyperboloid shape that reflects the contours of the landscape, creating an aesthetic dialogue with the rolling hills and the Salaca River nearby. The spiral staircase that connects each level signifies a journey, guiding visitors upward and upward through the space, evoking a sense of exploration. This movement is intentional, emphasizing the fluidity of the design and the gradual transition from ground level to the panoramic viewpoints at the top.
A notable aspect of the design is its careful selection of materials. The exterior incorporates Corten steel, known for its weathered appearance which allows it to blend seamlessly into the natural environment while providing robustness. This material serves not only a functional purpose but also an aesthetic one, as its rust-like surface echoes the tones found in the surrounding landscape. Furthermore, timber elements are integrated into the project as both internal finishes and external cladding, harmonizing with the warmth of the natural surroundings. Generous glass façades enhance this connection, allowing abundant natural light to penetrate the interiors while offering uninterrupted views of the unfolding landscape.
The project also emphasizes accessibility, with features designed to accommodate visitors of all abilities. A platform lift enhances the inclusivity of the design, ensuring that everyone can partake in the observation experience. This thoughtful consideration reflects a broader commitment to providing engaging spaces for diverse audiences.
Unique design approaches are evident throughout the Kurgi Observation Tower project. The tower's circular base draws inspiration from historical structures, echoing local architectural heritage while simultaneously representing a modern interpretation. Beyond structure, the incorporation of educational components enhances visitor engagement; exhibition spaces provide valuable context about the local ecology and history. This melding of education and architecture serves to enrich the visitor experience by promoting awareness of environmental conservation within the biosphere reserve.
The Kurgi Observation Tower exemplifies how architecture can not only serve functional needs but also elevate the appreciation of the surrounding environment and cultural history. By exploring the architectural designs, plans, and sections, readers can gain a deeper understanding of how this project integrates innovative design with an awareness of context. To fully appreciate the careful craftsmanship and thoughtful planning behind the Kurgi Observation Tower, one can engage with its presentation, delving into the architectural ideas that bring this project to life.


























