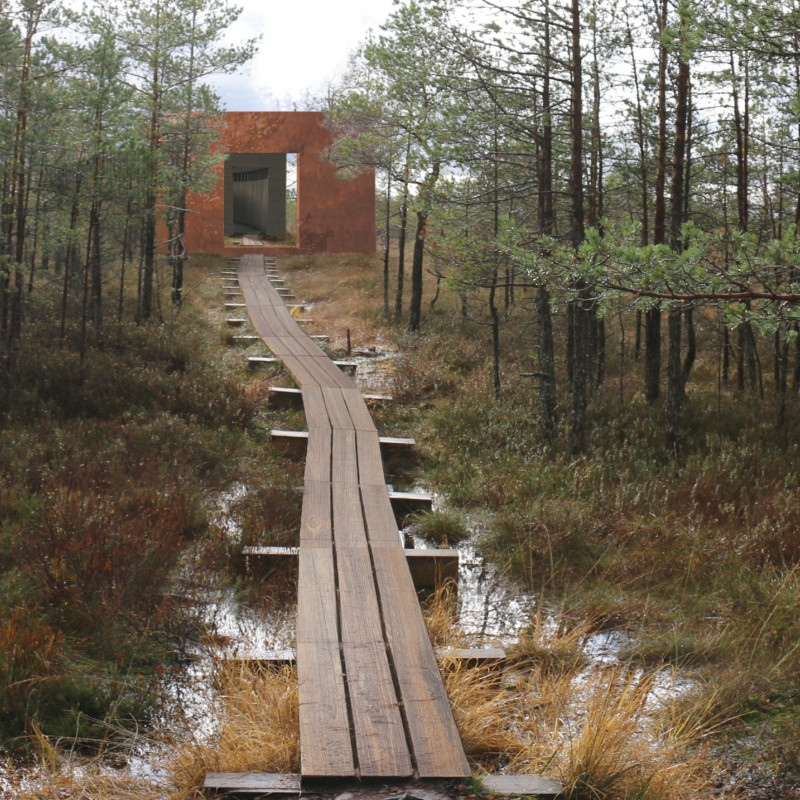5 key facts about this project
Functionally, the observatory serves as a vantage point for visitors to appreciate the diverse flora and fauna of the national park. Its design features a series of viewing platforms and interconnected spaces that facilitate a seamless flow from one observation point to another. The architecture invites both casual admiration and focused study, with areas designed for telescope use as well as comfortable resting spots. This multi-faceted approach emphasizes the importance of both leisure and education within the realm of nature observation, catering to a wide range of interests and experiences.
The project is defined by its nuanced design details, which enhance its relationship with the environment. The use of modular panels is one notable aspect, allowing for a versatile arrangement that adapts to various sightlines and user requirements. Each panel serves not only as an architectural element but also as a frame that directs attention towards the surrounding landscape. As visitors ascend through the structure, they encounter panoramic views segmented into four distinct quadrants, each offering a unique perspective of the natural scenery.
Materiality is another critical component of the design. Corten steel forms the exterior facade, chosen for its weather-resistant properties and aesthetic appeal. Over time, this material develops a rich, oxidized patina that enables it to blend harmoniously into the park's earthy palette. Sustainable timber used in the boardwalk and interior finishes brings a sense of warmth and organic texture, reinforcing the observatory's connection to its setting. The extensive use of glass further enhances the experience by providing unobstructed views of the surroundings, allowing natural light to filter through and create a welcoming atmosphere.
The architectural design also reflects a careful consideration of the site’s topography and ecology. The elevated boardwalk enables visitors to traverse the challenging wetland areas with minimal impact, preserving the delicate balance of the ecosystem. Native plant species are strategically integrated into the landscaping, enhancing biodiversity and supporting local wildlife, thus promoting environmental stewardship among visitors.
What sets this observatory apart from conventional structures is its commitment to invisibility and integration within the natural landscape. Rather than asserting dominance over the environment, the design prioritizes harmony and coexistence. The interplay between built elements and the features of the park creates an environment where human presence is subtly accommodated without intruding on the experience of nature. This approach not only respects the aesthetic integrity of Kemer National Park but also fosters a profound appreciation for the natural world.
For those seeking to gain further insights into the architectural undertakings of "See Without Being Seen," exploring the detailed architectural plans, sections, and designs will augment one’s understanding of the project's conceptual and material frameworks. This observatory stands as an example of how architecture can thoughtfully engage with the environment, inspiring a deeper connection between individuals and the natural world. Visitors and scholars alike are encouraged to delve into the nuances of this design to fully appreciate its unique contributions to both architecture and environmental education.


























