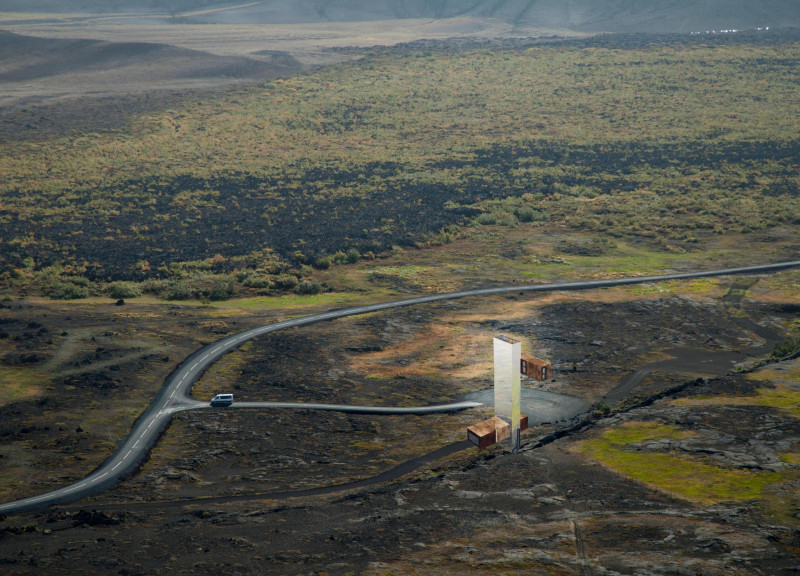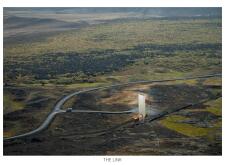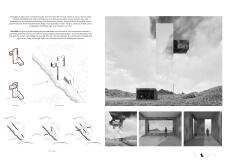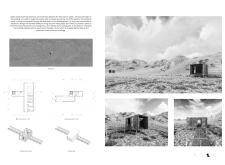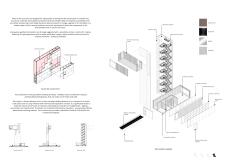5 key facts about this project
The Link emphasizes verticality, featuring climbing pathways that guide visitors upward through a series of interconnected levels. Each observation area is strategically positioned to optimize sightlines towards significant landscape features, allowing for immersive experiences that deepen appreciation for the local ecology.
Material Selection and Sustainability
The careful selection of materials is central to the design's integrity. Corten steel, known for its weather-resistant properties and oxidized texture, reinforces the structure's connection to the rocky surroundings. Concrete serves as the primary structural material, utilized in various finishes to create visual and tactile contrasts. Cellulose insulation, an eco-conscious choice, contributes to thermal efficiency, ensuring the building’s energy performance aligns with contemporary sustainability goals.
Aluminum elements offer durability with a relatively low weight, facilitating expansive window openings that blur the boundary between interior and exterior spaces. Timber is incorporated to foster a warm atmosphere, evoking a sense of comfort amidst the stark landscape. The use of mirror surfaces serves a dual purpose—reflecting the environment and creating spatial illusions that enhance the visitor's interaction with the design.
Incorporating Renewable Energy Solutions
The Link advances sustainable practices through the integration of geothermal systems that leverage Iceland's abundant natural resources. Water purification systems are thoughtfully incorporated, promoting conservation while ensuring the facility remains self-sufficient. The design's modularity allows for future adaptability, making it capable of evolving with community needs and environmental considerations.
Spatial Layout and Navigational Experience
The spatial organization of The Link reflects a commitment to user experience, with pathways designed to encourage exploration and contemplation. Multiple points of entry invite visitors to engage from various angles, fostering an organic flow throughout the structure. Rest stops along the pathways serve as educational hubs that provide information about local flora and fauna, further enriching the experience.
Visitors are guided through a sequence of spaces that range from enclosed observation decks to open platforms overlooking the landscape. The layering of different spaces illustrates a thoughtful approach to architectural design, balancing intimacy with openness.
Encouraging Exploration of Architectural Ideas
The Link stands as a testament to contemporary architectural practices that prioritize sustainability and environmental harmony. Its unique integration of materials and renewable energy solutions distinguishes it from typical observation structures. To fully understand the depth of this project, interested readers are encouraged to explore the architectural plans, sections, and design details. These elements provide further insights into the innovative architectural ideas that underpin The Link and demonstrate the project's relevance in today's architectural landscape.


