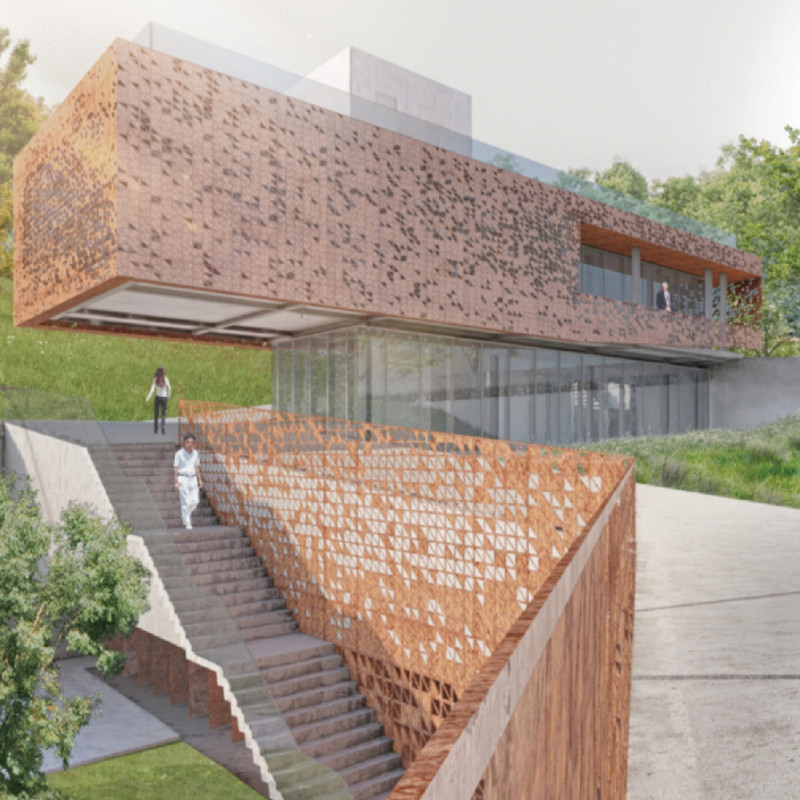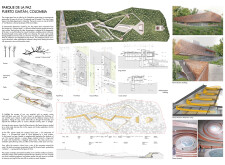5 key facts about this project
### Overview
Parque de la Paz, situated in Puerto Gaitán, Colombia, encompasses an area of 62,000 square meters and occupies a hilly topography just 1.1 kilometers from Puerto López. Designed as a space for commemorating peace following decades of conflict in the region, the park reflects Colombia's socio-political nuances and aims to promote reconciliation. By integrating various elements of landscape, structure, and concept, the project creates a meaningful setting that encourages exploration and contemplation.
### Spatial Layout and Experience
The park's design employs undulating pathways that echo the natural contours of the landscape, facilitating a journey of discovery for visitors. These pathways intersect at strategic vantage points, offering panoramic views of the surrounding valleys and hills. This layout not only enhances connectivity among different areas of the park but also serves as a metaphor for navigating the complexities of memory and experience associated with Colombia's history. The design invites reflection and dialogue, reinforcing the park’s purpose as a space for healing and community engagement.
### Material Selection and Architectural Features
Raw materials such as steel, corten steel, and concrete are central to the park's construction, chosen for their resilience and durability. Corten steel's weathered appearance melds with the natural surroundings, alluding to the passage of time and historical context. The administration building features a distinct cantilevered design adorned with naturalistic patterns, enhancing functionality while fostering community interaction.
Concurrently, the Peace Museum highlights a memorial ramp that spirals upwards, guiding visitors through narratives of remembrance. Its rough concrete interiors contrast with the ethereal quality provided by a panoramic dome, allowing natural light to create a contemplative atmosphere. Surrounding landscaping incorporates native flora and recreational zones, further cementing the park's identity as a sanctuary and gathering space for the community.




















































