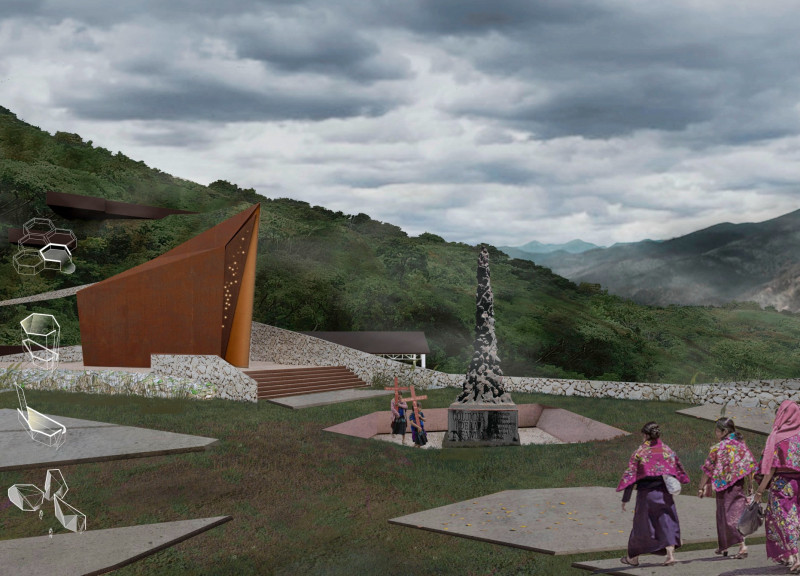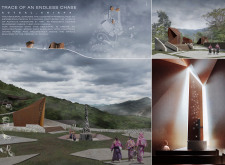5 key facts about this project
The architectural design integrates a thoughtful selection of materials and structural elements that reflect the region's cultural heritage. Corten steel is a primary material choice, selected for its weathered appearance and resilience. This choice symbolizes endurance, echoing the strength of the indigenous community. Complementing this material are natural stone and concrete, which provide durability and a connection to traditional building practices within the region. Glass is incorporated to enhance visibility and light play, creating an atmosphere of serenity and introspection, while wood elements help soften the overall design, inviting visitors into the space.
At the core of the design are the sculptural forms that constitute the memorial. These angular structures create a sense of upward movement, encouraging visitors to reflect on the themes of loss and hope. The interplay of light and shadow is carefully orchestrated, with beams of natural light filtering through the spaces, enhancing the emotional experience. This dynamic quality not only enriches the aesthetic but also symbolizes the journey from darkness to light, representing healing and remembrance.
Pathways throughout the memorial are strategically designed to guide visitors through different segments of the space, fostering exploration and personal connection. These paths are interwoven with gathering spaces that facilitate communal remembrance and connection among visitors. The architecture engages with the surrounding landscape, effectively blending the memorial with the natural environment while ensuring that the site remains an enduring space for reflection.
Unique design approaches are evident throughout the project. The architects have effectively used modern materials while honoring traditional practices, creating a dialogue between the past and the contemporary. The design captures the essence of local architecture, ensuring that the memorial feels rooted in its context. Furthermore, the responsive design to the local climate speaks to an understanding of place, ensuring the structure not only withstands environmental conditions but also resonates with its inhabitants and visitors.
"Trace of an Endless Chase" stands as a testament to the resilience of a community and a reminder of the need for ongoing dialogue about justice and recognition for indigenous peoples. The thoughtful arrangement of materials, the play of light, and the integration of communal spaces all contribute to a project that serves multiple functions—from memorialization and reflection to community gathering.
Those interested in delving deeper into the specifics of this architectural project are encouraged to explore the architectural plans, sections, and designs that illuminate the innovative ideas and thoughtful consideration behind every detail of "Trace of an Endless Chase." The design articulates a powerful narrative and serves as a significant resource for understanding contemporary memorial architecture within a culturally rich context.























