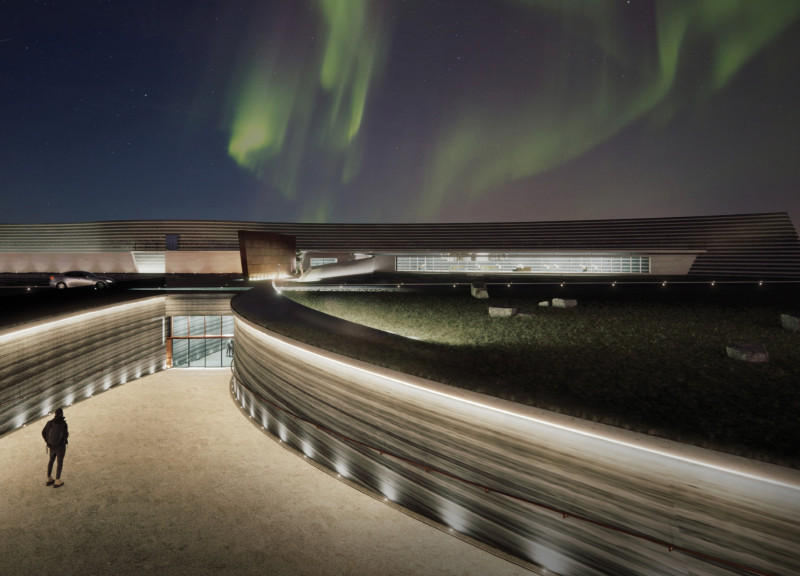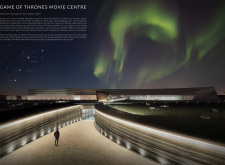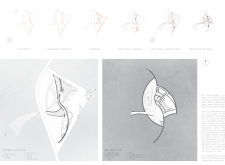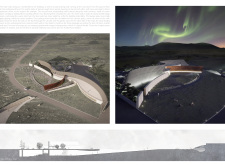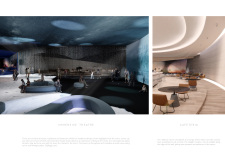5 key facts about this project
At its core, the project represents a fusion of culture and geography, built to enhance visitor experiences while creating a lasting impact. The design thoughtfully integrates seamlessly into the surrounding topography, utilizing natural materials and forms that reflect Iceland's rugged terrain. The building is designed to accommodate multiple functions, including interactive exhibition spaces, immersive theaters, lounges, and a café, making it a versatile venue that caters to diverse visitor needs.
The architectural design opts for a curvilinear form that is both inviting and reflective of the organic shapes found within the Icelandic landscape. Making extensive use of glass, the structure is designed to welcome natural light while framing picturesque views of the environment. This strategic placement not only enhances the aesthetic quality but also reduces energy consumption by maximizing the use of daylight. Visitors are encouraged to connect with the surroundings while enjoying the comforts of the centre, showcased by strategically situated lounge areas that allow for brief respites amidst their explorations.
Material selection plays a vital role in establishing the project’s character. The use of Corten steel at the main entrance, along with precast natural stone and natural marble, reaffirms the project's commitment to sustainability and authenticity. These materials not only create a visually cohesive design but also evoke the earthy tones that resonate with the local landscape. The warmth of wood further contributes to an inviting atmosphere, particularly in public spaces like cafés and lounges, promoting comfort and ease for visitors.
Unique design approaches are evident throughout the project, particularly in the emphasis on creating a narrative-driven experience. The immersive theaters are crafted to break away from conventional cinema environments, inviting guests to engage with stories in a more interactive manner. This aspect enhances the emotional connection to the content, allowing fans to step into the world of Game of Thrones while enjoying the rich cultural backdrop of Iceland.
Furthermore, the incorporation of geothermal energy systems, a hallmark of sustainable design in Iceland, reflects the commitment to environmental stewardship. This aligns the project with local practices while minimizing its ecological footprint, allowing visitors to appreciate an architectural space that prioritizes both function and sustainability.
The Game of Thrones Movie Centre is more than just a building; it is an exploration of storytelling intertwined with Iceland’s natural beauty. By engaging visitors through thoughtful design and a focus on experiential learning, the project succeeds in creating an environment that is both informative and enjoyable. Those interested in delving deeper into the architectural plans and sections will find rich details that further exemplify the thoughtfulness behind this project. Exploring the various architectural designs and ideas presented can provide greater insight into the innovative strategies employed to navigate the challenges of integrating culture with geography. This project stands as a testament to the potential of architecture to create meaningful connections between people, stories, and the places we inhabit.


