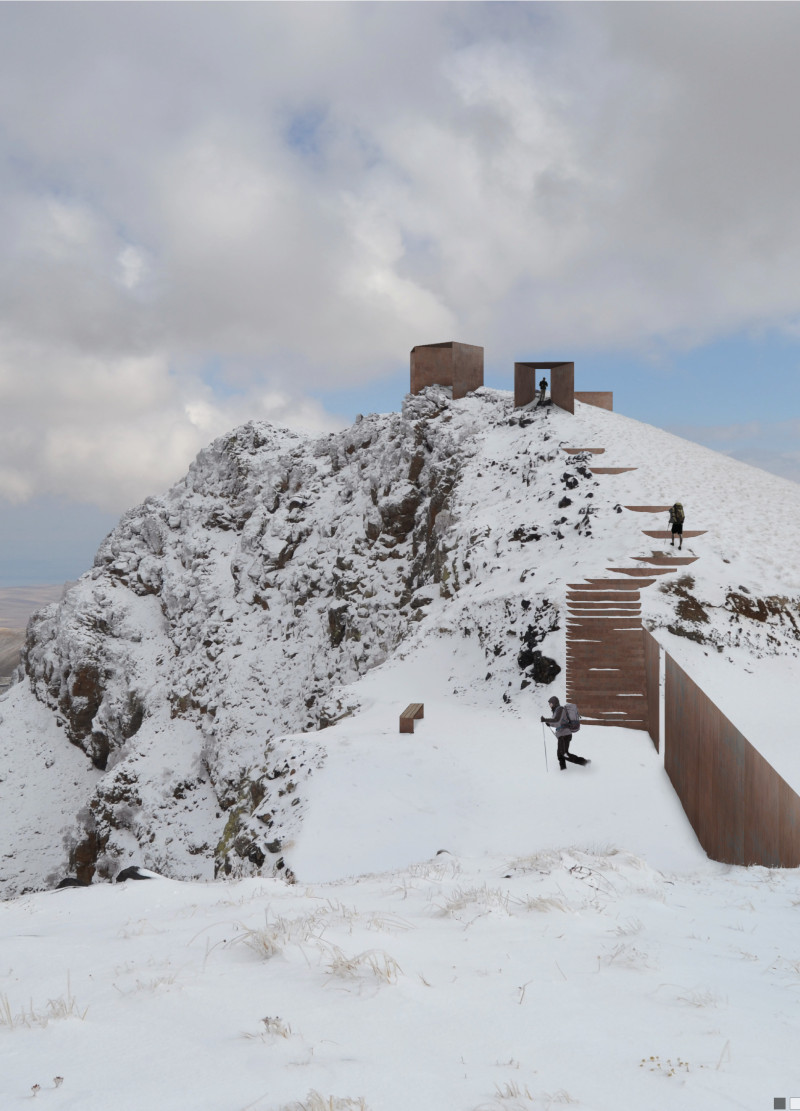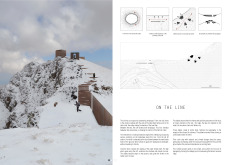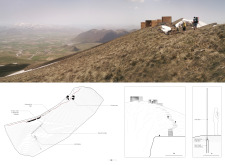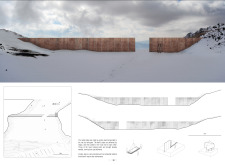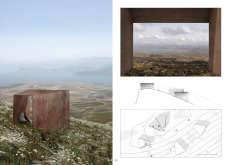5 key facts about this project
At its core, the project represents a thoughtful dialogue between human activity and nature. It serves as a viewing platform that allows visitors to engage with the mesmerizing vistas of the lake and the surrounding mountain ranges. The scope of the project provides spaces that encourage reflection and observation, making it a site for both relaxation and exploration. It emphasizes the idea that architecture should not be a disturbance in nature but rather an enhancement of the existing landscape, aligning with principles of environmental harmony.
One of the noteworthy aspects of this architectural design is its use of materials. Corten steel predominates the structure, renowned for its weather-resistant properties. As the steel interacts with atmospheric conditions, it develops a natural patina that blends seamlessly with the earthy tones of the site. This material choice embodies the philosophy of temporal evolution. Concrete is employed judiciously for foundational elements, ensuring structural stability while maintaining a low profile against the broad vistas of the surroundings. Additionally, local materials such as natural stone are incorporated to underline a connection to the regional context, fostering a sense of place within the design.
The pathways meander through the site, constructed from warm wood that complements the other materials while providing a tactile experience for visitors. These pathways create a journey through the landscape, guiding individuals from one scenic viewpoint to another. The design encourages a form of navigation that respects the topographic variations, allowing visitors to appreciate the distinct qualities of the environment as they transition between spaces.
Viewing frames are integral to the architectural concept. Strategically placed throughout the project, these frames provide defined perspectives of the breathtaking landscape, helping focus the observer's attention on significant natural features. This aspect of design invites users to pause, observe, and engage with their surroundings in a manner that encourages mindfulness and appreciation of nature’s beauty.
In considering the climatic conditions of the region, the architecture is designed to withstand environmental challenges. The robust materials and strategic orientation ensure that the structure remains resilient against the elements while maximizing views and natural light. Each element—whether it be the weathered steel, sturdy concrete, or inviting wood—works together to create a cohesive whole that respects and enhances the natural environment.
The project embodies multiple design approaches that are unique in their execution. It favors sustainability through the careful selection of materials and the minimization of resource consumption, allowing it to coexist with its surroundings sustainably. Additionally, the project adopts a site-sensitive approach, highlighting the importance of environmental responsiveness in contemporary architecture. The integration of landscape and built form illustrates that effective architectural design is deeply rooted in its context.
Visitors who wish to delve deeper into the architectural plans, sections, and design ideas can explore the project's presentation for a more comprehensive understanding of its intricacies. This analysis highlights how the project transcends conventional architecture by merging design with environmental awareness, ultimately inspiring individuals to reflect on the beauty of the natural world. The details of this project reveal significant insights into how architecture can influence our interaction with nature, opening avenues for further exploration of innovative architectural solutions that respect and enhance the existing landscape.


