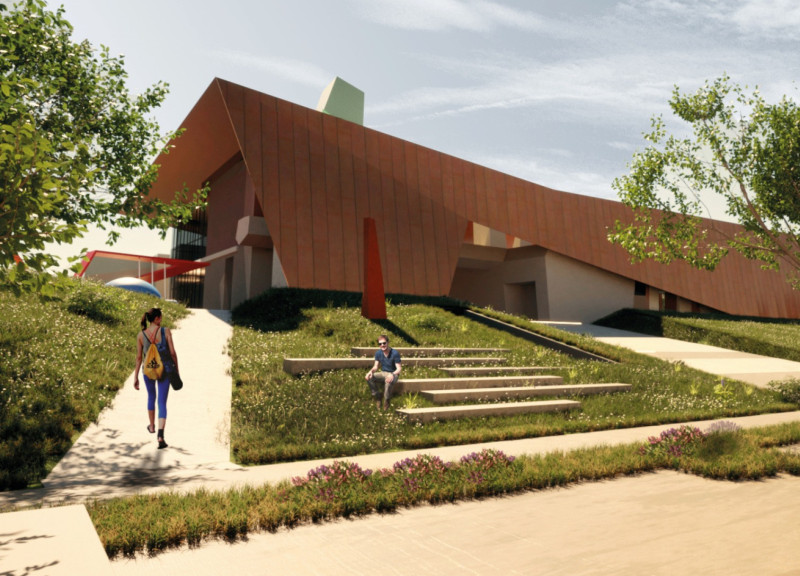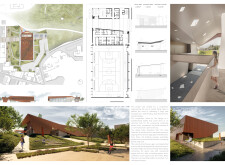5 key facts about this project
## Overview
Located in Lentini, Sicily, the multifunctional facility is designed to revitalize a space previously occupied by an abandoned school building. The intent is to create a community-centric hub that accommodates various sports, recreational, and social activities, bridging contemporary architectural expressions with the region's historical context.
## Spatial Strategy and User Experience
The design concept employs ancient rectilinear forms inspired by the area's architectural heritage, facilitating a functional layout that integrates indoor and outdoor spaces. A double-height gym serves as the central atrium, connecting various multipurpose rooms and recreational areas. This spatial organization promotes smooth flow between activities and fosters social interaction among users. Large windows and strategically placed openings enhance natural light penetration, reinforcing the connection to the surrounding landscape and creating an inviting atmosphere.
## Materiality and Sustainability
Key materials include weathered cortén steel for façade cladding, providing durability and an expressive architectural presence. Concrete serves as a foundational element, while glass facilitates transparency and views. Wooden finishes contribute warmth to the interiors, reinforcing user comfort. The landscaping incorporates native plantings, further integrating the structure with its natural environment. Sustainable design practices are a focal point, with features such as natural ventilation, daylighting, and the use of locally sourced materials, aimed at minimizing the building's carbon footprint and promoting a healthy environment for all users.




















































