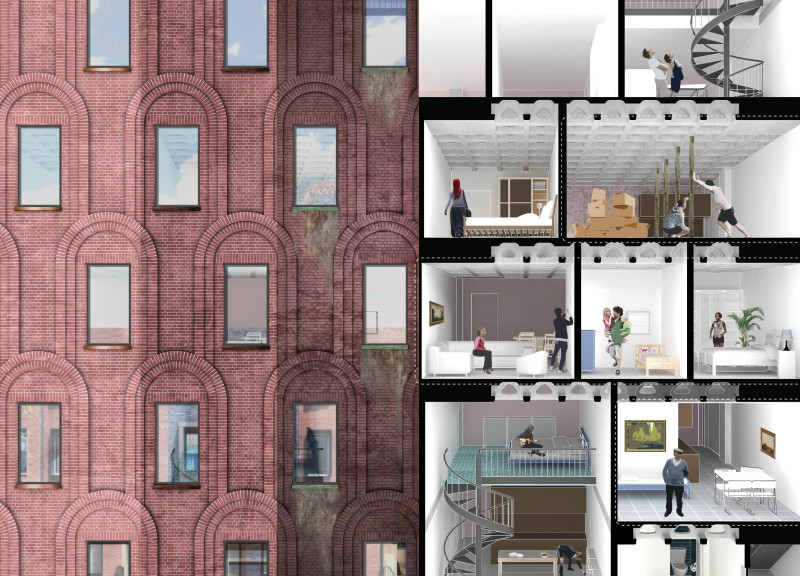5 key facts about this project
At its core, PATINA functions as a housing solution that embraces flexibility. The design incorporates various residential units tailored to evolve with the changing lifestyles of their inhabitants. This adaptability is a central theme, reflecting the understanding that people's needs fluctuate over time due to familial growth, changing job situations, or personal preferences. By facilitating a "rent-to-own" model, the project makes it possible for residents to modify their living arrangements in accordance with their life stages, thus fostering a sense of ownership and commitment to the community.
One of the project's key design approaches is the use of materials that age with grace and beauty. The choice of bricks for the facade establishes a classic architectural language, ensuring that the building not only meets contemporary aesthetic standards but also grows in character as time progresses. Copper is utilized in essential structural elements, bringing an element of natural durability to the design. These materials do not merely serve functional purposes; rather, they create a narrative about resilience and the passage of time, reinforcing the project's main themes of history and personal experience.
Central to the architectural design is the innovative use of a perforated waffle slab structure. This construction method allows for significant spatial flexibility while minimizing the need for load-bearing walls. Such an approach results in open interiors that can be easily reconfigured, catering to the diverse needs of residents over time. This focus on open and adaptable spaces makes PATINA especially appealing in terms of usability and engagement, as it encourages social interactions among individuals who occupy the building.
The presence of communal areas also plays a crucial role in the project's design. PATINA integrates spaces for community activities, including a non-profit trade school, thereby promoting collaboration and skill-sharing among residents. This not only enhances the sense of belonging within the community but also addresses broader social issues by providing educational and vocational opportunities to the inhabitants.
The design of PATINA is further characterized by its attention to integrating living spaces within the urban fabric. The careful arrangement of units and communal facilities creates an inviting environment that encourages residents to engage with their surroundings. The open courtyards and shared amenities foster informal interactions, solidifying social ties and enhancing the overall quality of urban life.
In terms of spatial planning, the project outlines distinct living arrangements for various life stages. For example, initial layouts are designed for young professionals, with compact studio apartments that transition to larger configurations for families as their needs evolve. Over time, residents have the option to downsize or reconfigure their spaces, with the intent of fostering continuity within the community.
PATINA represents a significant move toward utilizing architecture as a tool for social change, focusing on creating sustainable, vibrant, and interconnected living environments. It invites consideration of how architecture can respond to the challenges of contemporary urban life, supporting the notion that buildings are not just static entities but dynamic spaces that can evolve alongside their inhabitants.
For a deeper understanding of this architectural project, including comprehensive architectural plans, detailed sections, and innovative design concepts, readers are encouraged to explore the presentation of PATINA. Engaging with the architectural ideas embedded in the project will provide further insights into the thoughtfulness and functionality of this design, as well as its implications for future urban housing solutions.


























