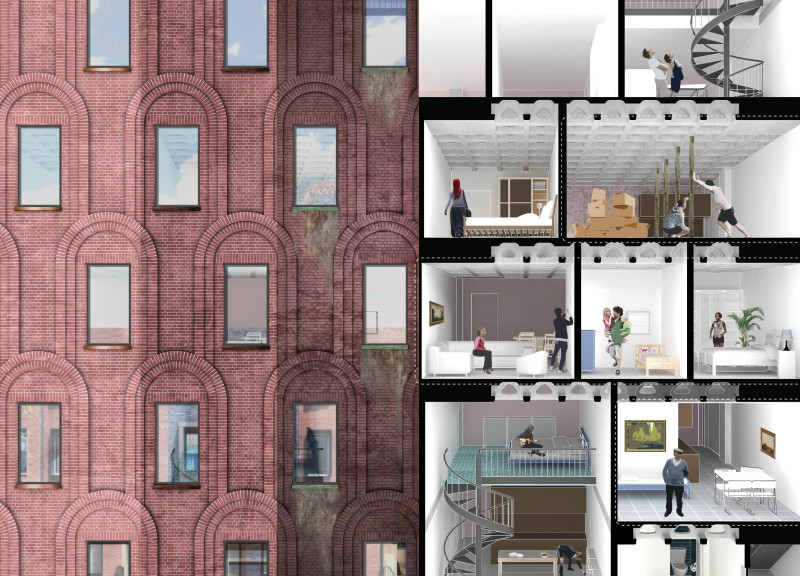5 key facts about this project
This design integrates the concept of change as a fundamental aspect of architecture, acknowledging that buildings, much like individuals, evolve through wear and use. The architectural strategies employed reflect a commitment to sustainability, community engagement, and modern living standards.
The project features residential units designed for adaptability, allowing for modifications according to the changing needs of occupants. By implementing a "rent-to-own" scheme, the project aims to empower residents, offering an avenue toward ownership and stability in urban settings. Common areas are strategically integrated into the design, promoting social interactions and collaboration among residents.
Innovative Design Strategies
One distinguishing feature of this architectural project is its utilization of weathering materials. The design incorporates brick and copper, both of which are selected for their endurance and aesthetic qualities. As these materials age, they develop a patina that enhances their visual appeal and ties the structure to its environment. The design also employs perforated waffle slabs that offer structural efficiency while providing flexibility for future modifications. This approach not only sustains the architectural integrity but also facilitates ease of maintenance for mechanical and electrical systems.
Additionally, the project's layout allows for varied unit configurations, fostering a sense of ownership and customization. The ability for residents to modify their spaces supports personal expression and accommodates diurnal life patterns, creating a more meaningful living experience.
Community-Centric Focus
The project's internal organization prioritizes communal spaces that function beyond simple gathering areas. These spaces are designed to host workshops and educational programs, effectively bridging gaps between community needs and resident engagement. The integration of trade schools within the building reflects a broader social mission, equipping residents with practical skills and fostering economic opportunities.
By emphasizing a community-centric approach to its design, the project seeks to form a network of support among residents, promoting mental well-being through social connectivity while addressing practical housing solutions.
For further insights into the architectural plans, sections, designs, and innovative ideas that underlie this project, a detailed exploration of the project presentation is recommended. Delve into the specific architectural elements and how they come together to create a cohesive vision for modern urban living.


























