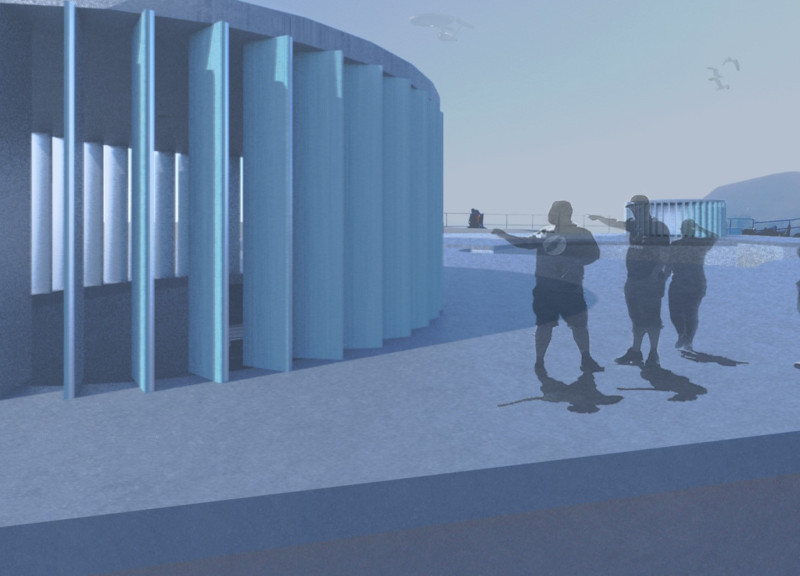5 key facts about this project
At the heart of the project is the concept of repurposing a location that once symbolized military conflict into a space dedicated to understanding and unity. The pavilion invites visitors to engage not only with the architectural experience but also with the historical implications of the site. It represents a transition from a mindset centered on protection through weapons to one focused on nurturing relationships and communities. This duality is embodied in the name "From Canons to Ploughshares," which eloquently summarizes the intent of transforming a site of conflict into one of hospitality.
Functionally, the Pavilion of Humanity serves as a visitor center and a gathering place, with a layout designed to accommodate various activities. The exterior features an open courtyard, designed to encourage interactions among visitors and facilitate a sense of community. This space allows individuals to appreciate the stunning views of the Bay Area and the surrounding landscape, tying the experience of the pavilion directly to its natural context.
The pavilion itself showcases a variety of design elements that blend seamlessly with the environment. Reusable insulated concrete blocks form the primary structure, emphasizing sustainable building practices. This choice not only minimizes waste but also highlights a commitment to using materials that have a reduced environmental impact. Complementing the concrete are weathered copper panels that create aesthetic appeal while ensuring the structure withstands the elements. This combination of materials plays a significant role in grounding the pavilion in its natural surroundings, reflecting earthy tones that resonate with the landscape.
Internally, the architectural design prioritizes accessibility and fluid movement. Key spaces within the pavilion include a conference room, gallery exhibit, and a north corridor, each serving distinct purposes while maintaining an interconnected feel. The conference room is specifically designed to facilitate collaboration and discussion among visitors, taking advantage of expansive views that reinforce the connection between indoor spaces and the outdoors. The gallery exhibit offers a platform for cultural expression, displaying artifacts tied to humanity’s collective journey and encouraging engagement with the stories they tell.
A unique aspect of the pavilion is its emphasis on environmental strategies. The design incorporates natural ventilation, utilizing openings and spatial orientation to enhance comfort while reducing reliance on artificial climate control systems. The flowing forms of the interior paneling echo the natural contours of the surrounding landscape, further integrating the structure within its setting. The architectural approach reflects a sensitivity to both ecological concerns and the site’s historical narrative, fostering a space that is at once functional and enriching.
The Pavilion of Humanity stands as a testament to how architecture can reflect and respond to its historical and geographical context. It reimagines the use of a site historically tied to conflict, transforming it into a welcoming space that encourages dialogue, exploration, and learning. As an example of contemporary design grounded in sustainability and sensitivity, the pavilion invites visitors to consider the deeper meanings of the structures we inhabit and their role in shaping societal narratives.
To fully appreciate the architectural nuances and innovative ideas behind this project, readers are encouraged to explore the architectural plans and sections, which provide deeper insights into the pavilion's design and functionality. Engaging with these details can enhance understanding of how architecture serves not only practical purposes but also profound societal themes. Discover the full presentation of the Pavilion of Humanity for an in-depth exploration of its architecture and design approaches.























