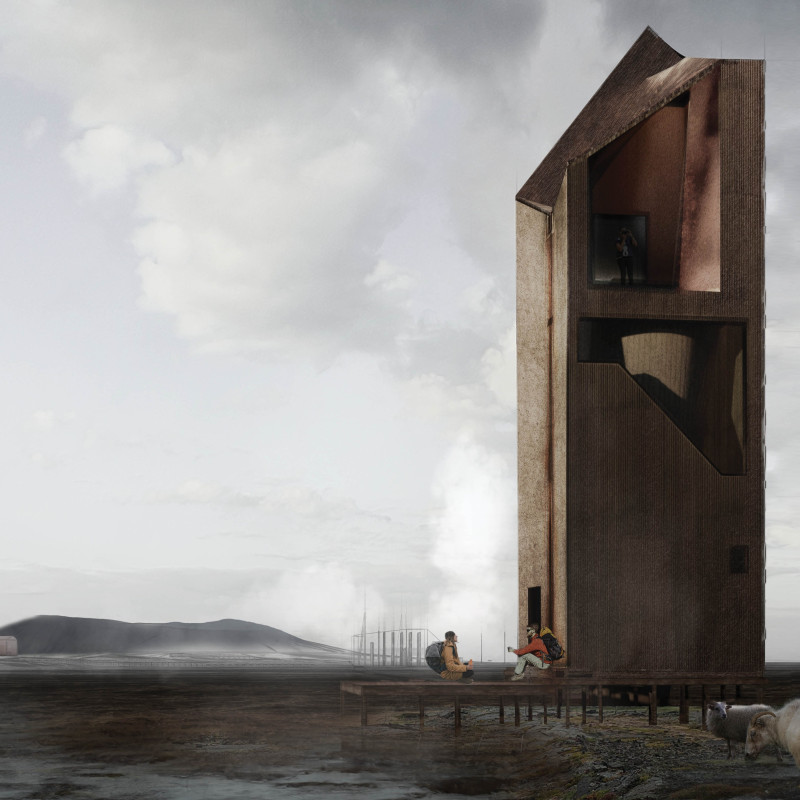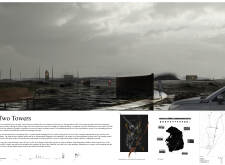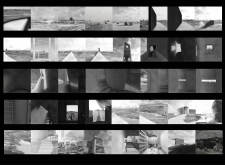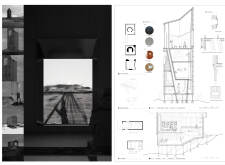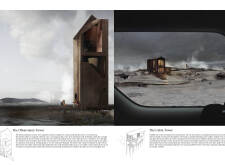5 key facts about this project
At its core, the project represents a celebration of Icelandic culture and its dramatic geology. Its forms echo the rugged terrain, capturing the essence of the volcanic landscape while offering a space for exploration and contemplation. The primary function of the towers is to provide observation points and gathering spaces that foster community interaction and encourage visitors to immerse themselves in the natural beauty of the area. Tower 1, designated as the Observatory Tower, is characterized by a cylindrical pathway that invites visitors to ascend and experience panoramic views. This careful consideration of movement and flow through the structure reinforces the connection to place, allowing occupants to appreciate the landscape from different perspectives.
The second structure, Tower 2, functions as a multifunctional space that includes a café and lounging areas. This tower is designed to accommodate various activities while offering shelter from Iceland's often unpredictable weather. Each tower is not only distinct in its purpose but also in its architectural expression, with both structures complementing each other through their form and materiality. The interplay of these two towers fosters a sense of cohesion within the project, creating a layered architectural experience for visitors.
Material selection is a key aspect of the design, with the use of reinforced concrete as the primary building material. This choice reflects a commitment to durability and resilience, ensuring that the structures can withstand harsh environmental conditions while remaining visually appealing. The concrete is treated to develop a weathered finish, further linking the towers to their rugged setting. Additionally, weather-resistant steel is employed in various elements of the design, contributing to the industrial aesthetic while ensuring that the structures can endure the elements.
Glass features prominently throughout the complex, strategically placed to frame views of the surrounding landscape. This thoughtful incorporation allows natural light to penetrate the interiors, enhancing the sensory experience and fostering a deeper connection with the outside environment. The design thoughtfully balances solidity and transparency, creating inviting spaces that engage users with both the interior and exterior.
Unique design approaches are evident in the thoughtful layout of the pathways connecting the parking area to the towers. The meandering paths encourage exploration, inviting visitors to take their time as they journey toward the main structures. This aspect of the design emphasizes a connection to the land, ensuring that each moment spent in transit is part of the overall experience. The project serves not just as an architectural feat but as an invitation for discovery, encouraging visitors to engage with the site on multiple levels.
The concept underlying the "Two Towers" project extends beyond mere function; it is a representation of harmony between human intervention and natural beauty. This architectural endeavor emphasizes respect for its surroundings, fostering appreciation for Iceland's unique geological and cultural identity. By integrating spaces for social interaction with observational vantage points, the project effectively caters to both individuals seeking solitude and groups looking for community engagement.
In summary, the "Two Towers" project near Mývatn and Hverfjall stands as a testament to thoughtful architectural design that respects its context and enhances the visitor experience. The balance of form, function, and materiality creates a space that invites exploration and reflection on the natural world. For those interested in delving deeper into the intricacies of this architectural project, further exploration of architectural plans, sections, designs, and ideas will provide valuable insights into the vision and execution behind "Two Towers."


