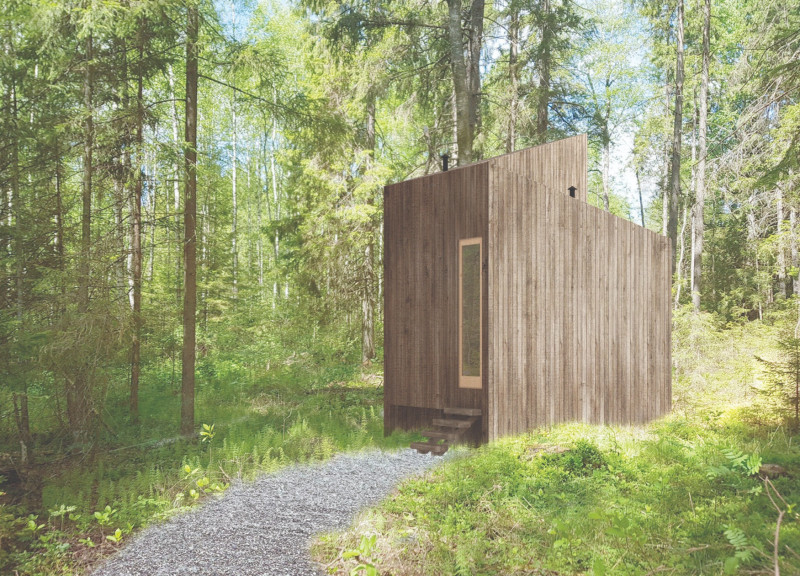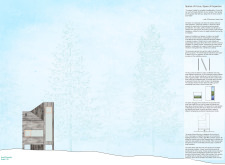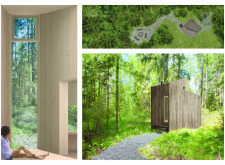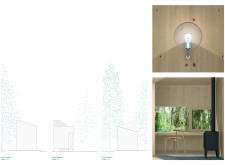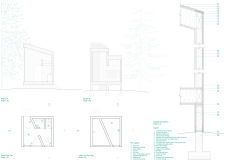5 key facts about this project
The architectural design promotes a close relationship with nature, encouraging occupants to engage with the surrounding landscape. The structure is elevated to minimize environmental impact and enhance drainage, ensuring sustainability within its footprint. A careful selection of materials, including untreated pine wood, weathered wood cladding, concrete, and extensive glass elements, reinforces this connection to the natural surroundings. The use of large operable windows allows natural light to penetrate deep into the interiors, further blurring the lines between inside and outside.
Unique Spatial Configuration
This project distinguishes itself through its adaptive use of space. It creates distinct environments tailored to different experiences, accommodating both personal reflection and collaborative creativity. The design's minimalist approach is evident in the layout and material choices, reflecting a modern aesthetic that does not compromise functionality. The interior spaces are defined by untreated wood surfaces and strategically placed openings that provide framed views of the landscape, enhancing the overall atmosphere of tranquility.
Engagement with Natural Environment
A significant aspect of this architectural design is its commitment to environmental sustainability. The selection of materials minimizes the ecological footprint, while the design methodology prioritizes harmony within the existing landscape. By utilizing locally sourced materials and a construction approach that reduces disruption, the project embodies a philosophy of sustainability. This careful attention to environmental integration allows the design to function not just as a building, but as a thoughtfully considered element within its ecosystem.
For in-depth insights into the various architectural elements, including architectural plans, sections, designs, and innovative ideas, the project presentation is an essential resource to explore.


