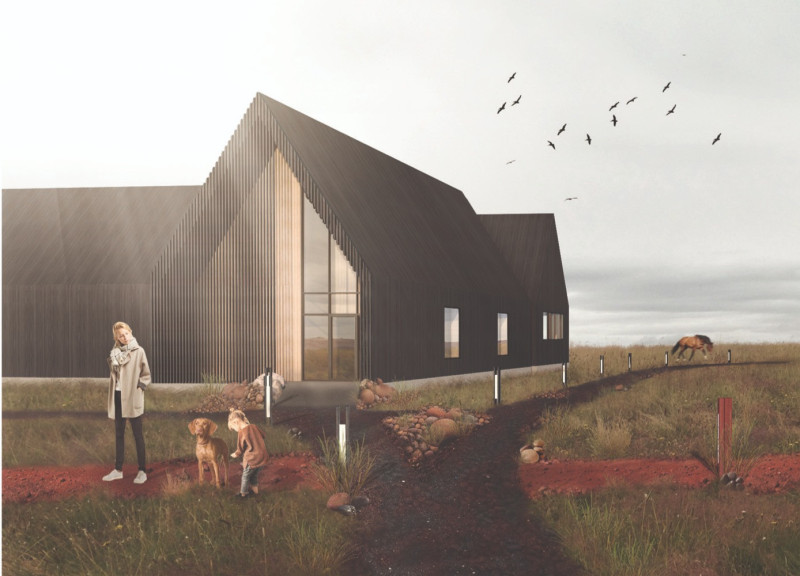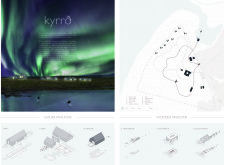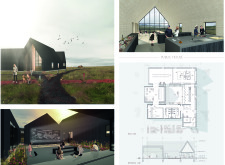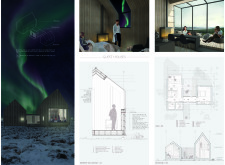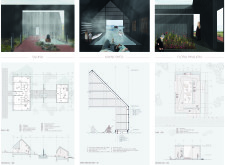5 key facts about this project
This architectural endeavor consists of a series of pavilions that serve various purposes. Leisure pavilions include spaces like the Barn, Saluna, and Kayak Shed, which are designed for relaxation, recreation, and social interaction. Each pavilion is strategically placed to provide optimal views of the surroundings, particularly emphasizing sightings of the Northern Lights. These communal spaces are designed to foster connections among visitors, encouraging shared experiences that are both enriching and restorative.
Integral to the project are the Wonder Pavilions, which include dedicated areas for exploring various themes such as Fauna, Flora, and Geology. Each pavilion is carefully curated to enhance the understanding of Iceland's unique ecosystems and offers an immersive experience that resonates with the surrounding natural environment. This design not only serves a practical function but also embodies an educational commitment to environmental stewardship and awareness.
The project's layout is an essential consideration, guiding visitors through a cohesive journey that encourages exploration and reflection. The design facilitates an intuitive flow, linking communal houses and guest accommodations seamlessly. The central public house serves as a hub of activity, offering essential amenities such as communal dining and cooking areas while including private retreats for relaxation. These features are thoughtfully arranged to create an atmosphere that nurtures community engagement alongside personal reflection.
Materiality plays a crucial role in the architectural narrative of the Kyrrð project. A careful selection of materials has been made to ensure durability and aesthetic appeal while embracing the local context. Weathered cedar and black steel are utilized for their resilience against Iceland's unique climate, providing structural integrity without compromising on style. Generous glazing allows natural light to flood the interiors, fostering a strong connection with the landscape while enhancing the livability of the spaces. Natural stone elements are incorporated into various structures, further grounding the design in its geographical context.
The unique design approaches adopted in the Kyrrð project reflect a deep understanding of both functional and experiential design. The integration of water features within spaces such as the sauna and kayak shed enhances sensory experiences, engaging visitors with the auditory and visual aspects of nature. Additionally, the modular design of guest accommodations provides flexibility and options for placement throughout the site, allowing for a more customized experience suited to individual preferences.
What truly sets this project apart is its genuine dedication to achieving harmony within the environment while prioritizing user experience. The emphasis on community and shared experiences is prevalent in the layout and function of the pavilions, reinforcing the idea that architecture can serve as a catalyst for connection—both amongst visitors and with the natural world.
For those looking to delve deeper into the architectural nuances of the Kyrrð project, it is valuable to explore the associated architectural plans, sections, designs, and ideas that provide further insight into this unique integration of nature and built form. Engaging with these elements allows for a fuller appreciation of how thoughtful architecture can reflect and enhance the surrounding environment, promoting both individual well-being and communal harmony.


