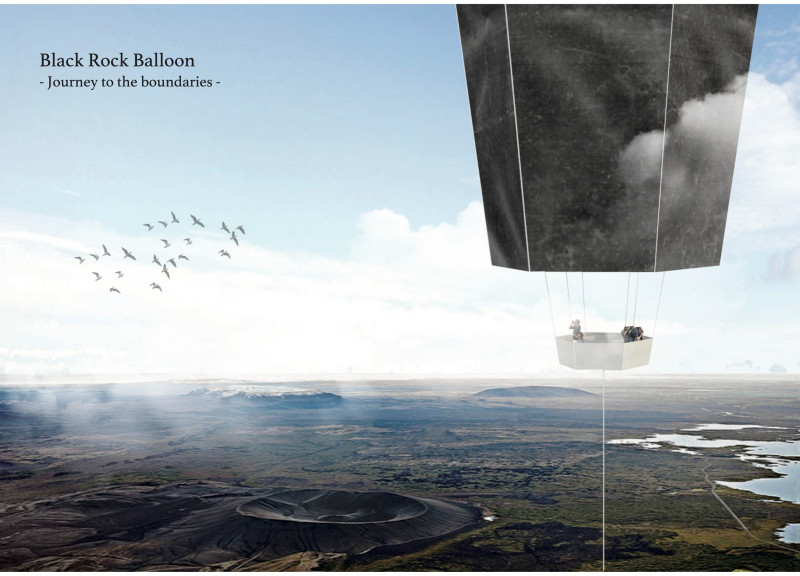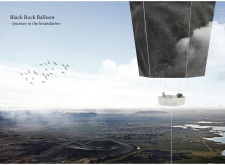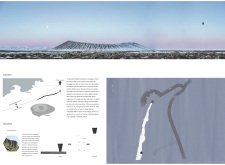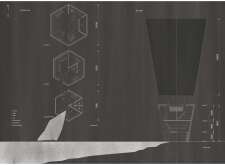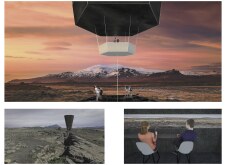5 key facts about this project
Unique Structural Design
The defining feature of the project is its balloon-like form, characterized by an elongated canopy tapering to a point. This design not only facilitates ascension as a hot air balloon but also establishes a visually distinct silhouette against the Icelandic landscape. The base takes the shape of a hexagon, providing a stable foundation for the structure and allowing for seamless integration into the environment.
Internally, the architecture consists of three primary levels. Each level is accessible via internal staircases, ensuring ease of movement and interaction among visitors. The layout incorporates various mixed-use spaces, including areas for a café, lounge, and observation decks. The observatory aspect of the design plays a crucial role, offering panoramic views of the surrounding terrain, which includes both volcanic formations and expansive waterways.
Integration of Materials
Material choices for the "Black Rock Balloon" project reflect both functionality and sustainability. The primary material used in the balloon itself is a durable, weather-resistant composite suited for hot air balloon construction. This ensures the structure's longevity and ability to withstand the changing weather conditions typical of the region. Supporting elements are constructed from steel reinforcement and concrete, providing structural integrity while minimizing environmental impact.
Interior finishes leverage materials such as glass or transparent acrylic, which enhance natural light and offer unobstructed sightlines from within the structure. Additionally, wood or composite flooring adds warmth and comfort, making the space inviting for visitors. The use of eco-friendly materials demonstrates a commitment to sustainability while enhancing the overall visitor experience.
Visitor Experience and Interaction
The project emphasizes the concept of interaction with the landscape. Visitors are invited not only to observe but also to engage actively with the geological environment that surrounds them. The unique hot air balloon structure symbolizes the journey between the tectonic plates of Europe and North America, encouraging a reflection on natural boundaries.
The architectural design is carefully calibrated to foster an intuitive relationship between the structure and the landscape. Paths and viewing platforms surrounding the balloon allow for exploration and connection with the topography, complementing the observatory features within the balloon itself.
The "Black Rock Balloon" architecture stands as a multifaceted project that successfully merges aesthetic considerations with functional requirements while promoting visitor engagement with the Icelandic geological landscape. To gain more insights into the detailed architectural plans, sections, and designs, interested readers are encouraged to explore the full presentation of the project.


