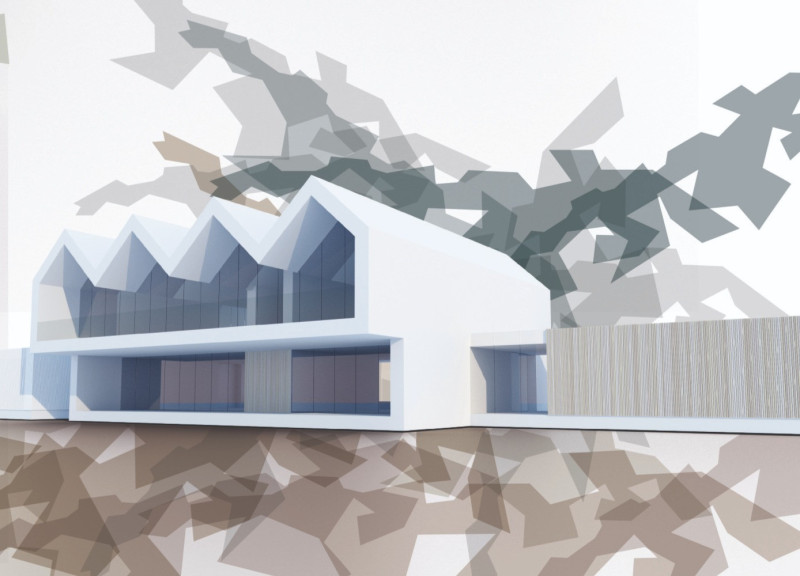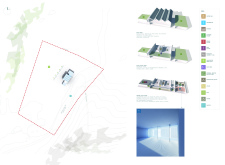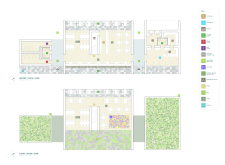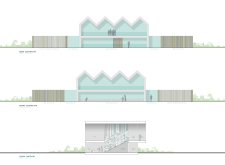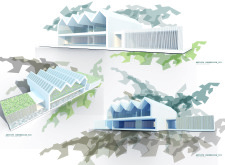5 key facts about this project
This architectural project demonstrates a well-considered approach to design that balances functionality and aesthetics within a natural context. Situated in an environment where the topography and vegetation play a significant role, the project integrates its structure with the landscape to create a seamless relationship between indoor and outdoor spaces. It features a multi-level layout designed for versatility, accommodating a variety of functions, including communal areas, workspaces, and recreational facilities.
The overall design emphasizes community engagement, showcasing multifunctional spaces that encourage interaction among users. The building employs a biophilic design strategy, fostering a connection to nature while ensuring ample natural light and airflow. The unique form of the roof not only contributes to the building's visual identity but also serves practical purposes such as rainwater management and passive ventilation.
Innovative Roof Design and Material Utilization The roof architecture is particularly noteworthy due to its dynamic, undulating form, which mimics the surrounding hills and enhances the site-specific character of the project. This design simplifies water drainage while also promoting natural ventilation, reducing reliance on mechanical systems. The use of durable materials such as glass and concrete, combined with wooden accents, adds to the structure's sustainability and aesthetic appeal. Green elements incorporated into the roofing system further enhance insulation properties and ecological performance, demonstrating a commitment to environmental stewardship.
Spatial Organization and Community Impact The project showcases a thoughtful spatial arrangement, consisting of a ground floor with open communal areas that are accessible and inviting. This level serves as a hub for social interaction and collaboration. Above, the first floor accommodates flexible office spaces with expansive windows that ensure views of the landscape, facilitating a productive working environment. The rooftop level serves as an outdoor gathering space, encouraging community use while providing a unique vantage point of the surrounding area.
To gain a deeper understanding of this architectural project, readers are encouraged to explore the architectural plans, architectural sections, and architectural designs presented. These elements highlight the project’s intricate details, construction techniques, and design ideas that make it a notable example of contemporary architecture in context-sensitive environments.


