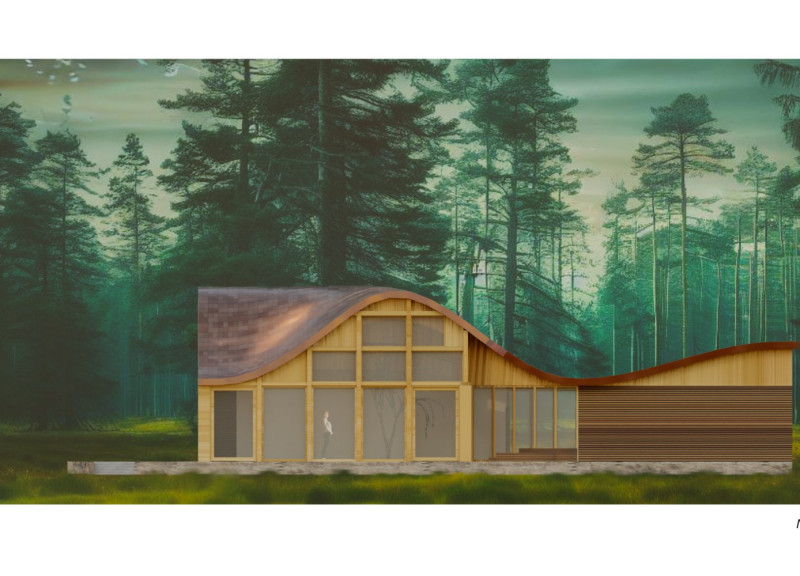5 key facts about this project
The primary function of the Serenity Grove Yoga House is to serve as a dedicated space for yoga practitioners and those seeking tranquility. It incorporates several key areas, including a large yoga room, ensuite accommodations, and communal spaces. Each component is designed with attention to both usability and user experience, encouraging a flow between indoor and outdoor environments that enhances the overall experience of tranquility.
A distinguished feature of the design is the large yoga space, characterized by its expansive glass walls that invite natural light and the surrounding forest into the practice area. This creates a soothing ambiance conducive to meditation and physical activity. The architectural layout promotes connectivity between indoor facilities and outdoor elements, establishing a comprehensive environment where users can feel grounded and present.
Furthermore, the building includes two ensuite rooms that offer private retreats for overnight visitors, complete with necessary amenities. These spaces emphasize comfort and privacy while also allowing guests to retain a connection to the natural surroundings. The incorporation of a central courtyard serves as a communal resting area, reinforcing the importance of community in this wellness-focused project. This outdoor space is designed to foster interaction among guests, encouraging a sense of camaraderie and shared experience.
Sustainability plays a significant role in the architectural approach of the Serenity Grove Yoga House. The selected materials enhance the facility’s relationship with its environment. Timber laminated wood provides structural support and exudes warmth, while sheathing copper sheets create a roof that is not only visually appealing but also functional in terms of weather resilience. The thoughtful use of bamboo and hardwood for flooring adds to the sustainability of the project, contributing to a natural feel while maintaining durability.
The design also incorporates innovative features, such as a wavy roofline that reflects the natural landscape surrounding the yoga house. This form helps to improve airflow within the building and encourages the penetration of light through openings. These elements work together to enhance the spatial experience, allowing for a welcoming atmosphere that invites occupants to relax and engage in restorative practices.
Attention to detail is evident throughout the architectural design, evidenced in choices such as double-pane windows that ensure energy efficiency while framing picturesque views. The project's layout has been devised to respect the existing topography, with raised foundations strategically implemented to mitigate the potential for flooding, demonstrating a proactive response to local environmental conditions.
Ultimately, the Serenity Grove Yoga House not only serves its functional purpose but also stands as an emblem of mindful design, emphasizing alignment with nature and community values. Through the integration of the built environment with natural elements, this project offers a glimpse into the potential for architecture to enhance human experience and promote well-being.
For those interested in exploring the complexities of the design further, additional insights can be gained by reviewing the architectural plans, sections, and various design ideas that enrich the Serenity Grove Yoga House project. This deeper engagement is encouraged for a comprehensive understanding of how this architectural project manifests its intentions.


























