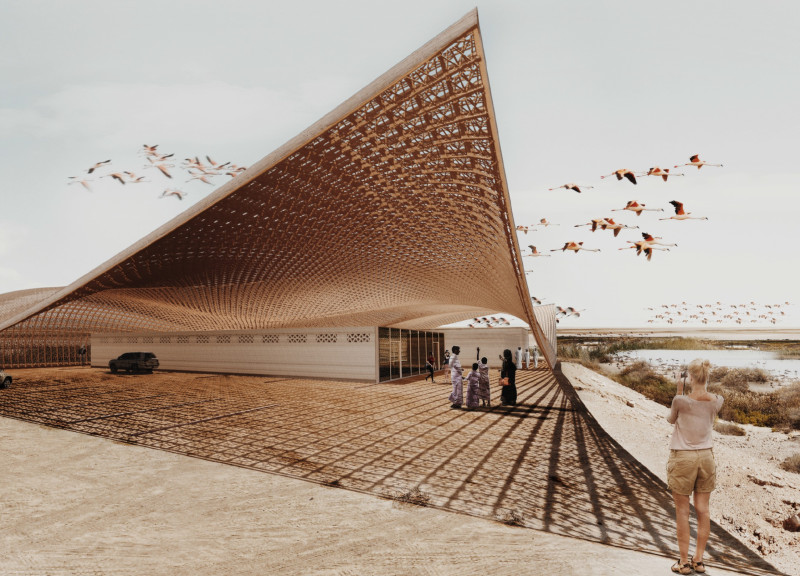5 key facts about this project
WoodWave serves multiple functions, acting as an information center and community hub. Its design incorporates training rooms and a café, offering both educational and social gathering spaces. This versatility is a core aspect of the project, encouraging engagement among visitors and fostering a sense of community. The flow between indoor and outdoor spaces is carefully curated, enhancing the user experience and allowing people to connect with nature while utilizing the building’s facilities.
The architectural details in WoodWave are deliberately chosen to enhance functionality and aesthetic sense. The project's wave-like roof, mimicking natural forms, delivers both visual appeal and practical benefits, such as shading and passive cooling. Large windows and open interiors promote the influx of natural light, reducing the need for artificial illumination and improving the overall atmosphere. Spaces below the roof are designed to be airy and inviting, encouraging movement and interaction among occupants, which demonstrates the project’s commitment to usability.
Material selection is another notable aspect of the WoodWave project. The use of wood lath, interlaced straw, rammed earth, and concrete reflects a commitment to sustainability while ensuring the structural integrity of the design. These materials not only serve functional purposes but also resonate with local traditions and techniques, bridging contemporary architectural ideas with historical practices. The combination of these materials effectively addresses environmental challenges, promoting energy efficiency and reducing the building’s ecological footprint.
What truly makes WoodWave unique is its innovative approach to blending contemporary architectural design with sustainable practices. The undulating form of the building offers a striking visual narrative while enhancing its relationship with the surrounding landscape. This interaction encourages users to appreciate the natural world while experiencing the architectural qualities of the space. The project's design is functional yet embraces a philosophy of growth and connection, establishing an inviting environment for the community.
In examining WoodWave, it becomes evident that this architectural project is more than just a structure; it is a representation of thoughtful design that focuses on the needs of users and environmental considerations. Its successful integration of natural forms, sustainable materials, and community-centric spaces provides valuable insights into modern architectural design. For those interested in delving deeper into the project's nuances, it is encouraged to explore the architectural plans and sections, as well as the overall architectural designs, to appreciate the thoroughness of the ideas that guided its evolution.


























