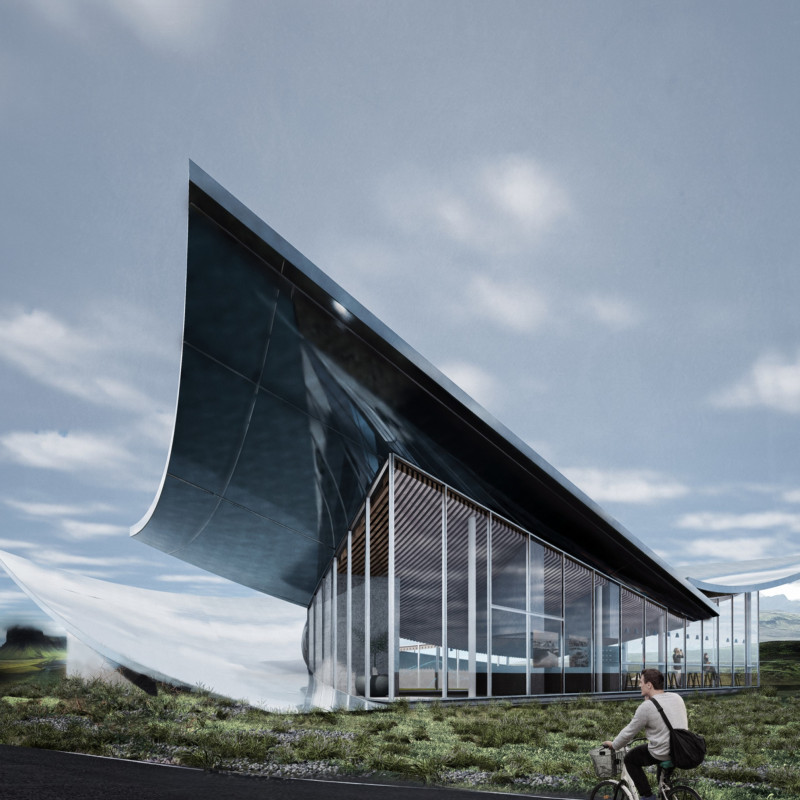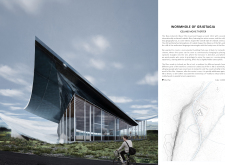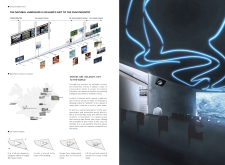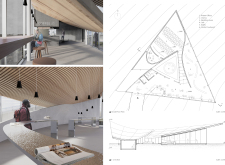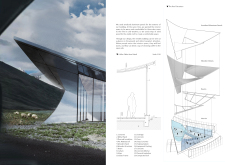5 key facts about this project
The project represents a unique architectural interpretation of the cinema experience, symbolizing a gateway—a ‘wormhole’—through which viewers can escape reality and explore diverse worlds presented on screen. The concept draws from the idea of film as a medium that transcends physical boundaries, echoing the themes of exploration and transformation inherent in cinema. Visitors are invited to traverse these thematic spaces, transitioning easily between different experiences while in the comfort of a well-designed environment.
Functionally, the Wormhole of Griogtagja incorporates various spaces designed to serve not only as a movie theater but also as a communal space that encourages social interaction and cultural exchange. This includes private viewing rooms, exhibition areas, and a café that enhances the overall visitor experience. The layout is intentionally crafted to promote flow and connectivity, allowing guests to navigate seamlessly between these areas while cultivating a spirit of togetherness.
The architectural design features a distinctive, undulating roof that mimics the flowing contours of the surrounding landscape. This roof is not merely decorative; it functions to extend outward, creating shelter for the entrances and inviting people into the space. The unique form is a visual landmark, emphasizing the cinema’s role as a destination that draws in visitors from all around.
In terms of materiality, the architects have chosen a palette that speaks to Iceland’s natural elements while addressing the practical considerations of the local climate. Anodized aluminum panels comprise the building’s exterior, providing a robust facade that can withstand harsh weather conditions while reflecting the serene beauty of the environment. Inside, wooden strips are used to introduce warmth and texture, balancing the cooler metallic exterior. Extensive use of glass allows for an abundance of natural light, creating an open, airy atmosphere that connects the interior spaces to the external landscape, thereby fostering a strong link between the cinema and its geographic context.
The thoughtful integration of green spaces around the structure contributes to an ecological approach that aligns with the surrounding environment. This aspect of the design emphasizes sustainability and enhances the cinematic experience by bridging the gap between the built environment and Iceland's remarkable natural beauty.
One of the most compelling features of the Wormhole of Griogtagja is its capacity to inspire and facilitate interaction. The architects have employed design strategies that encourage users to engage with both the building and each other, fostering a sense of community through shared experiences. The organizational layout imbues the project with opportunities for social engagement, which is a core function of contemporary cinema.
The Wormhole of Griogtagja is a project that exemplifies how architecture can embody cultural narratives while respecting environmental considerations. Its innovative design approach invites viewers to explore the relationship between the cinematic experience and the surrounding landscape, making it a significant landmark in both architectural and cultural terms. We encourage readers to delve deeper into the project presentation to explore architectural plans, sections, designs, and the ideas that bring this unique vision to life.


