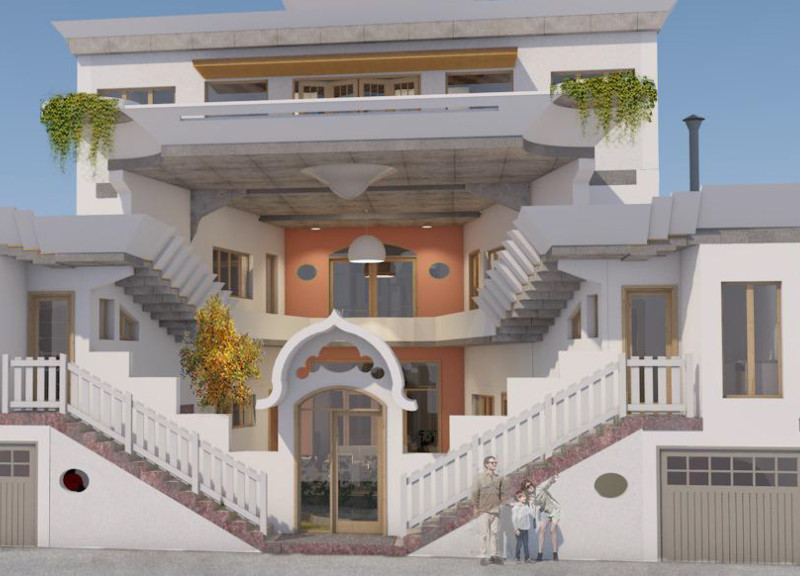5 key facts about this project
At its core, the project functions as a multifunctional space intended to serve diverse activities. Whether it is for public gatherings, educational purposes, or recreational events, the design intentionally accommodates a variety of uses, which enhances its relevance in the community. The layout encourages fluid movement through open spaces, promoting accessibility and inclusivity. The architectural design thoughtfully responds to its surroundings, utilizing the existing landscape to create seamless transitions between indoor and outdoor environments.
The design incorporates a range of materials that are carefully selected to balance durability with visual appeal. Elements such as reinforced concrete provide structural integrity while allowing for expansive open areas. Wood finishes are employed to add warmth and a sense of comfort, enhancing the human scale of the project. Glass is utilized extensively throughout, reflecting a commitment to transparency and inviting natural light into the interior spaces. The combination of these materials not only meets functional demands but also contributes to the overall sensory experience of the architecture.
Unique design approaches manifest in the building’s roof structure, which features a series of undulating forms. This design choice not only creates an engaging silhouette but also serves practical purposes, such as water management and improved energy efficiency. The roof design incorporates green technologies, which are pivotal in reducing the building’s overall ecological footprint. Natural vegetation on the roof not only provides insulation but also contributes to biodiversity and improves air quality in the surrounding area.
Landscaping around the project further emphasizes its connection to the local context. The outdoor spaces are designed with native plant species that require minimal upkeep while fostering a sense of place. Pathways and gathering areas are integrated thoughtfully into the landscape, encouraging outdoor activities and enhancing the communal aspect of the architecture.
The project employs various architectural ideas that highlight adaptive reuse and environmentally responsive design. Innovative strategies have been applied in energy capture, such as solar panels that enhance sustainability without compromising the visual integrity of the structure. This conscious consideration of environmental impact underlines the project’s commitment to modern design principles that acknowledge the urgency for sustainable building practices.
In reflecting on the design, it is evident that the project not only meets functional and aesthetic criteria but also embodies a forward-thinking philosophy that elevates its significance within the architectural discourse. Through intentional materiality, thoughtful layout, and innovative approaches to design, the project stands as a testament to practical yet inspiring architecture.
For those interested in further exploring the nuances of this project, reviewing architectural plans, architectural sections, and architectural designs will offer valuable insights into the thoughtful considerations that have shaped this architectural endeavor. Engaging with these elements will provide a deeper understanding of the architectural ideas that inform its design and execution.


























