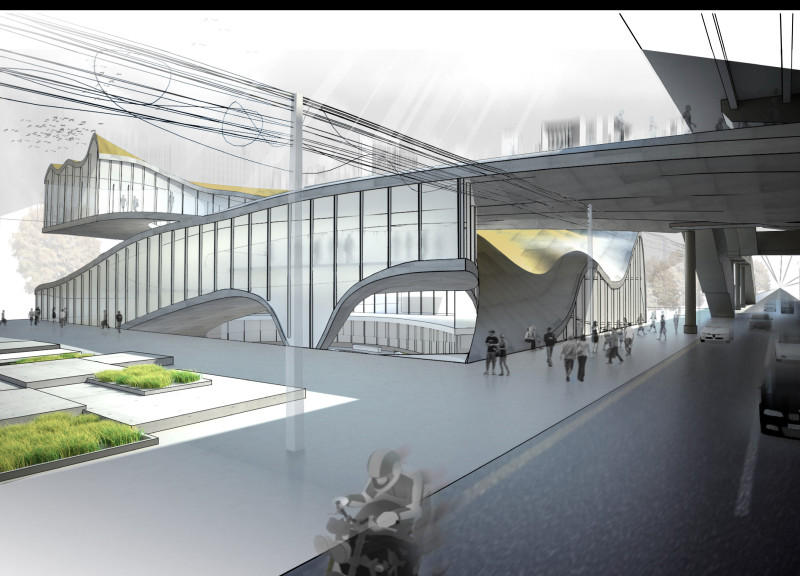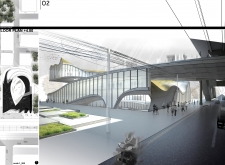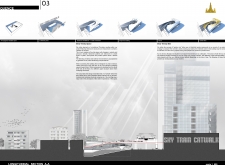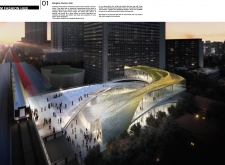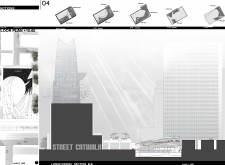5 key facts about this project
The main function of the Bangkok Fashion Hub is to provide a multifunctional venue dedicated to the fashion industry. It accommodates exhibition spaces, workshops, retail areas, and social hubs, facilitating a wide range of activities that promote the vibrant local fashion scene. Visitors can engage in pop-up events, attend workshops led by designers, and explore unique retail offerings, all within a well-connected environment that encourages interaction and creativity. This spatial arrangement enables the hub to serve not only as a commercial center but as a community gathering place that inspires collaboration among designers and artists.
In examining the design of the Bangkok Fashion Hub, several important details emerge. The building’s overall form is characterized by an undulating roof that mirrors the movement of fabric and emphasizes fluidity, a direct nod to the world of fashion. This roof structure is not just visually compelling; it also serves functional purposes, such as providing ample natural light and enhancing ventilation throughout the interior spaces. The façade is predominantly clad in glass, which fosters transparency and invites the outside world in, effectively breaking down barriers between the interior and exterior environments. This element encourages a dialogue with the surrounding urban landscape, creating visual connections that enhance both the building's character and its functional outcome.
The integration of various materials plays a crucial role in the project's design philosophy. The use of concrete establishes a robust structural foundation, while metal accents highlight contemporary design aesthetics. Traditional golden tiles are incorporated to pay homage to the rich heritage of Thai architecture, adding warmth and texture. The addition of landscaped areas, including green roofs and terraces, promotes biodiversity while providing users with green spaces for relaxation and social interaction. This approach not only enhances the visitor experience but also aligns with the project’s sustainable focus.
Unique design strategies are evident throughout the Bangkok Fashion Hub, particularly in its spatial organization. The layout prioritizes accessibility and flow, allowing visitors to navigate seamlessly through different zones of activity. Public, semi-public, and private spaces are thoughtfully arranged to encourage collaboration and social engagement. This careful organization promotes a sense of community and enhances the overall experience, effectively catering to a diverse range of users.
Moreover, the introduction of features such as the “Skytrain Catwalk” demonstrates an innovative approach to urban connectivity. This elevated pedestrian walkway not only supports transit access but also transforms into a social space where individuals can gather, thereby fostering communal interaction. This design element highlights the project’s ability to integrate seamlessly into the urban fabric of Bangkok while serving as a catalyst for social engagement.
The incorporation of elements that respond to the local climate is also noteworthy. The architectural design considers the tropical weather conditions of Bangkok, providing shaded areas to enhance comfort during warmer months and promoting natural ventilation to reduce reliance on mechanical cooling systems. Such sustainable practices underscore a commitment to ecological responsibility while ensuring the building remains adaptable to its environment.
As an architectural endeavor, the Bangkok Fashion Hub stands out for its ability to merge local cultural expressions with contemporary design principles, affirming its place within the urban landscape of Bangkok. The project exemplifies a commitment to fostering creativity, sustainability, and community engagement through architecture. This thoughtful integration of function, aesthetics, and context positions the hub as a significant addition to the city.
For those interested in exploring this project further, reviewing the architectural plans, sections, designs, and ideas will provide deeper insights into the innovative approaches that define the Bangkok Fashion Hub. Engaging with these materials will enhance understanding of how architecture can serve as a platform for cultural expression and community interaction in a rapidly evolving urban environment.


