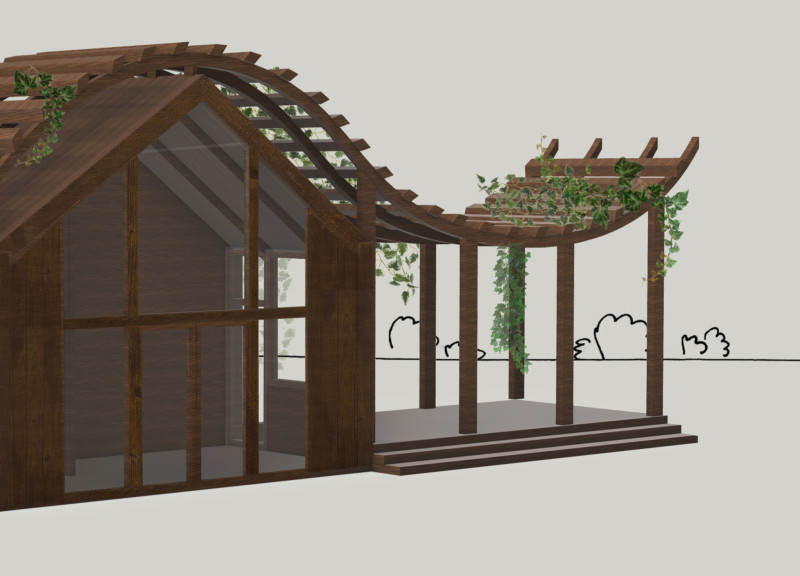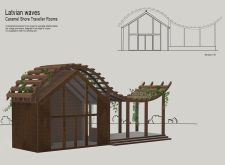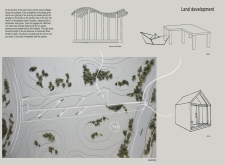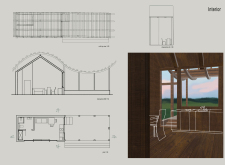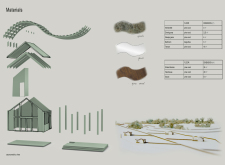5 key facts about this project
Architectural designers have utilized a wave-like form for the pergola, which is a distinctive element of this project. This design choice symbolizes the fluidity of waterways and integrates visual harmony with the site's natural features. The building utilizes large glass panels, enabling panoramic views and maximizing natural light within the interior. The upper structure is complemented by an inclined roof that assists in stormwater management, showcasing a strategic function aligned with environmental needs.
The design further focuses on enhancing community interactions through thoughtfully laid-out spaces. A spacious terrace, easily accessible from multiple points, supports outdoor activities, creating an inviting atmosphere for guests. The integration of a kitchenette and communal dining area allows for social gatherings, emphasizing the project’s function as a shared space.
Sustainability is key to this project, with careful material selection playing a significant role. Constructed primarily from locally sourced pine wood, the project not only reflects local craftsmanship but also contributes to a lower carbon footprint. This emphasis on natural materials, which includes the use of glass for transparency and connection to the environment, sets it apart from conventional designs that rely heavily on synthetic materials.
The project also includes well-designed private quarters that ensure comfort while maintaining a cohesive connection to the overall aesthetic of the building. Bathroom facilities are integrated into the layout for optimal functionality, enhancing the user experience without compromising design integrity.
Latvian Waves stands out due to its innovative pergola design, which serves both aesthetic and functional purposes. The undulating form provides shade while evoking the imagery of waves, ultimately creating a unique aspect that differentiates this project from typical residential developments. The design’s thoughtful integration of indoor and outdoor spaces fosters a deep appreciation for nature, exemplifying a modern architectural vision that prioritizes user experience.
For those interested in exploring the full scope of this project, a deeper examination of architectural plans, architectural sections, and architectural ideas will provide valuable insights into the nuances of the design and its implementation. Engaging with these elements will enhance understanding of how this project weaves together functionality, aesthetics, and sustainability to create a cohesive architectural narrative.


