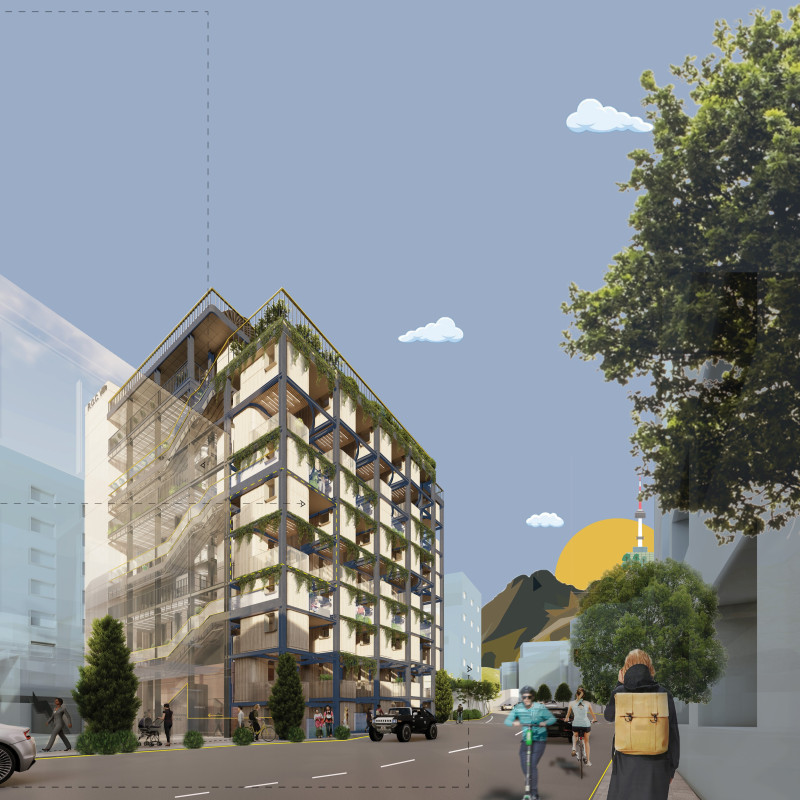5 key facts about this project
At its core, the Coastal Harmony Residence represents a thoughtful approach to residential architecture that prioritizes sustainability and a strong connection to the environment. The design reflects a deliberate effort to create a space that not only meets the needs of its residents but also respects and enhances its beautiful coastal setting. The architects sought to create an inviting home that resonates with the soothing qualities of its surroundings, fostering a deep sense of peace and well-being among its occupants.
The design employs an open-plan layout that promotes a fluid flow between various living spaces. This configuration facilitates easy movement and encourages interaction, making it ideal for both everyday living and entertaining. Large floor-to-ceiling glass panels are a hallmark of the project, allowing natural light to illuminate the interior while framing breathtaking views of the Pacific Ocean. This extensive use of glass not only invites the outside in but also helps to blur the lines between the interior spaces and the magnificent landscape that envelops the residence.
Key elements of the Coastal Harmony Residence include its emphasis on natural materials and innovative sustainability features. Weathered redwood serves as the primary cladding and structural material, providing a warm and organic aesthetic that resonates with the coastal environment. This choice reflects a commitment to using materials that age gracefully while enhancing the residence's connection to the surrounding nature. Local sandstone has been incorporated into feature walls, creating a tactile contrast that grounds the structure within its site by echoing the geological formations found along the coastline.
A unique aspect of the design is the incorporation of passive solar strategies. The architects have integrated large overhangs that provide shading in warmer months, allowing for passive cooling while maximizing the intake of natural light during winter. This thoughtful approach to energy efficiency reduces reliance on mechanical cooling and heating systems, reinforcing the residence's sustainable credentials.
Another notable feature is the flexible use of space within the home. By incorporating movable partitions, the design accommodates varying needs, allowing rooms to transform based on the season or occasion. This adaptability is particularly crucial in a coastal environment, where families often have different usage patterns throughout the year.
Additionally, the outdoor spaces are meticulously designed to complement the indoor environment. Expansive terraces equipped with outdoor kitchens and cozy fire pits create inviting areas for relaxation and social gatherings. The landscaping features native plants that require minimal irrigation, further enhancing the ecological sensitivity of the project while promoting biodiversity.
The unique roof design of the Coastal Harmony Residence, which mimics the shape of ocean waves, adds an iconic element to the structure, reinforcing its connection to the coastal landscape. This architectural detail not only serves an aesthetic purpose but also functions to channel rainwater effectively, employing a more sustainable approach to water management.
The Coastal Harmony Residence stands as a testament to thoughtful, modern residential architecture that values ecological principles while offering a refined living experience. Its design reflects an understanding of the local context and the natural environment, showcasing the potential for architecture to foster connections between people and place. For those interested in the thoughtful design behind this project, exploring the architectural plans, sections, and ideas will provide a deeper understanding of its innovative approaches and the intricacies of its layout. Engaging with the details of the architectural design offers valuable insights into the collaborative nature of creating a residence that not only serves its inhabitants but also respects and celebrates its extraordinary coastal setting.


























