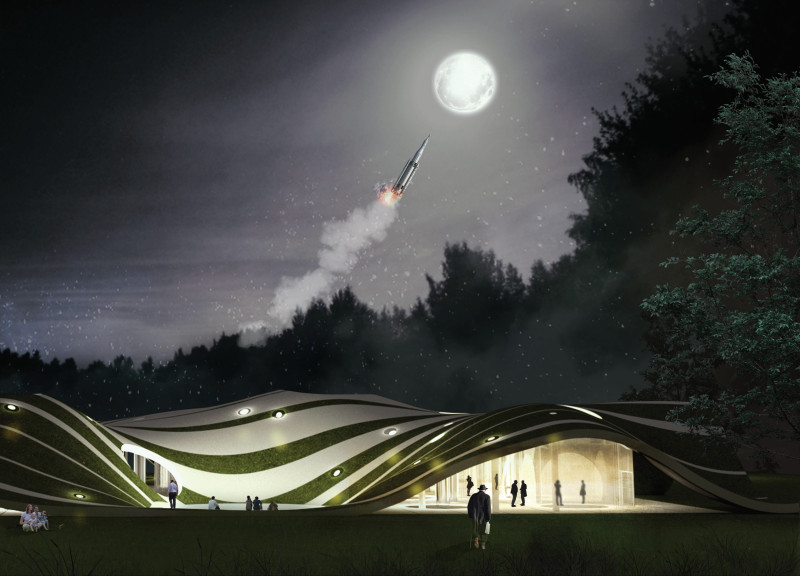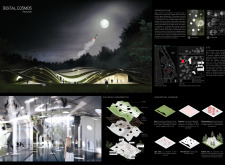5 key facts about this project
The design strategy incorporates an organic form that mimics the natural contours of waves, symbolizing the journey of exploration. This fluidity is reflected in both the external and internal layouts, allowing for a seamless flow of movement and interaction. The use of various materials enhances this concept; for instance, timber provides warmth and sustainability, while effective metal sheets create structural strength and dynamic visual interest through light perforation. Fibre optic elements illuminate the interior, providing a modern touch that aligns with the project’s technological themes.
Sustainability is a core principle in this project. The incorporation of a green roof not only assists in natural insulation but also contributes to local biodiversity. This attention to environmental impact distinguishes the Digital Cosmos Pavilion from other architectural projects, making it a leading example of sustainable design in a notable context. The pavilion’s layout features multiple spaces for exhibitions, workshops, and gatherings, allowing for flexibility in use and fostering community engagement.
Unique Design Approaches
The Digital Cosmos Pavilion employs a distinctive design approach that integrates technology within its architectural framework. The façade’s wave-like structure is not just visually appealing but is designed to enhance the acoustic and environmental performance of the building. The interior makes extensive use of natural light, supported by strategically placed openings that align with the building’s orientation. This method not only emphasizes the connection between indoors and outdoors but also minimizes energy consumption.
Moreover, the adaptability of the space is a significant aspect of its design philosophy. Areas are intentionally created to be multifunctional, accommodating various educational programs and public functions. The integration of interactive exhibitions allows visitors to engage with both technological concepts and historical narratives tied to space exploration.
Architectural and Functional Details
The architectural details of the Digital Cosmos Pavilion are meticulously curated to enhance user experience. The use of timber is predominant throughout, providing a warm contrast to the cooler metallic surfaces. This choice of material also links the structure to its natural surroundings, reinforcing the theme of harmony between nature and technological advancement. The architectural sections reveal a thoughtful arrangement of spaces that prioritize visitor flow and accessibility, ensuring that all elements, from galleries to workshops, are interconnected.
The pavilion's visual narrative unfolds through a carefully considered use of light and space, creating an immersive experience that captivates visitors. Understanding these architectural designs and their implications provides deeper insights into the project’s identity as a tribute to exploration and innovation.
For those interested in further exploring the Digital Cosmos Pavilion, please review the architectural plans, sections, and designs presented. The blend of creative architectural ideas and practical functionality makes this project noteworthy in its genre.























