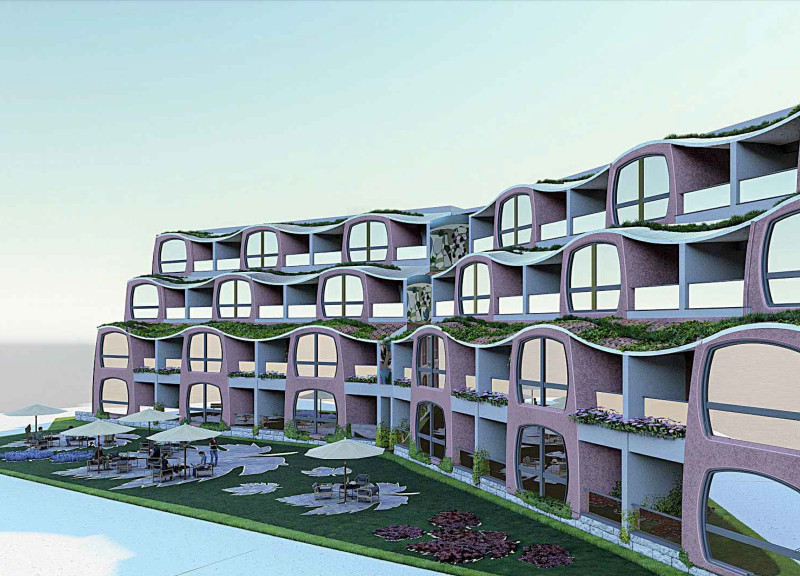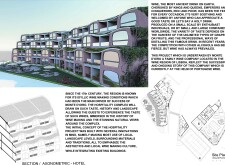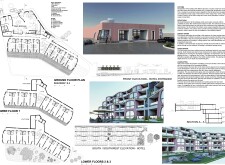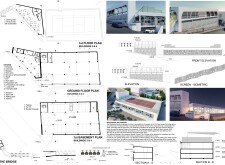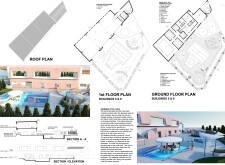5 key facts about this project
The design of the Monte D’Oiro Complex is both thoughtful and sensitive to its environment. The layout consists of multiple structures that are harmoniously integrated into the undulating terrain. This configuration respects the natural topography, providing sensational views of the vineyards and creating an inviting atmosphere for visitors. Each building is thoughtfully oriented to maximize exposure to natural light, further emphasizing the relationship between indoor and outdoor spaces.
In terms of function, the project is multifaceted. It accommodates various guest suites that are comfortable and stylish, with careful consideration given to privacy and views. Communal areas foster social interaction, encouraging visitors to share experiences and engage with local cuisine and wine. Wellness amenities are also thoughtfully incorporated, offering areas for relaxation and rejuvenation amid the beauty of the surrounding landscape. By encompassing these diverse elements, the Monte D’Oiro Complex effectively serves as both a retreat and a cultural hub, augmenting the region's appeal as a destination for visitors.
The architectural design emphasizes simplicity and materiality, prioritizing local materials that resonate with the area's identity. The use of exposed concrete provides a solid foundation while embodying a modern aesthetic. Natural stone accents create a connection with the landscape and reinforce the project's commitment to sustainability. Furthermore, large glass panels are strategically placed to blur the boundaries between inside and outside, allowing guests to immerse themselves in the natural beauty surrounding them. This thoughtful use of materials not only enhances the aesthetic quality of the project but also furthers its sustainability goals.
Uniquely, the architectural approach reflects a deep respect for the region's cultural heritage. The wave-like forms of the rooflines echo the gentle contours of the vineyard hills, establishing a visual dialogue that enhances the experience of the site. This organic connection between architecture and landscape plays a critical role in shaping the overall ambiance of the complex, ensuring that every element contributes to a cohesive narrative.
The integration of sustainable practices is another noteworthy aspect of the design. Energy-efficient solutions are embedded throughout the architectural framework, including passive solar strategies that optimize natural light and reduce reliance on artificial energy sources. Water conservation methods, such as a greywater recycling system, are also implemented to respect local resources, ensuring that the complex operates with minimal environmental impact.
The Monte D’Oiro Hospitality Complex stands out not only for its functional merits but also for its cultural significance. It offers visitors an opportunity to engage with the richness of the local winemaking tradition, transforming a simple stay into a participatory journey. This emphasis on immersive experiences, combined with the thoughtful architectural design, positions the project as a key player in enhancing the region's hospitality landscape.
By exploring the architectural plans, sections, and design ideas of the Monte D’Oiro project, readers can gain deeper insights into its innovative approaches and unique features. The successful synergy between architecture and landscape within this project serves as a noteworthy example of how thoughtful design can enhance the experience of both visitors and the local community. To further appreciate the nuances of this architectural endeavor, immerse yourself in the presentation of Monte D’Oiro and discover what makes this project a compelling addition to the world of architecture.


