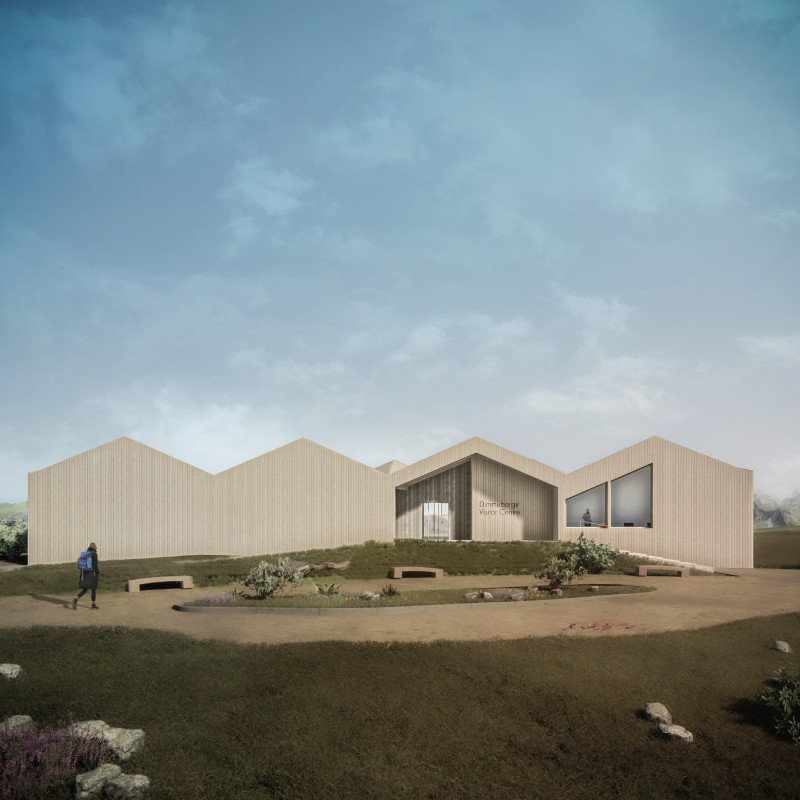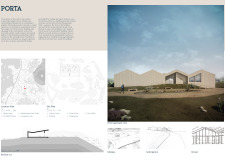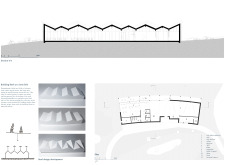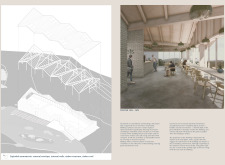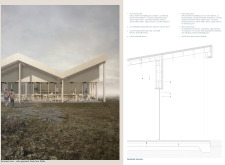5 key facts about this project
"Porta" represents a thoughtful approach to architecture that aims to create a dialogue between the built environment and the natural world. Its primary function is to act as a welcoming entrance for tourists and locals alike, encouraging exploration and appreciation of the Icelandic landscape. The design reflects the essence of the site while offering necessary amenities for visitors, including educational displays, exhibition areas, and relaxation spaces.
The architectural design employs a curved form that gracefully mimics the natural undulations of the surrounding terrain. This unique shape not only enhances visual interest but also challenges conventional rigid architectural norms, allowing for a more fluid interplay between exterior and interior spaces. As visitors approach the center, the building’s silhouette creates a sense of anticipation, guiding them toward the entrance and encouraging a deeper exploration of the surroundings.
A significant aspect of this project is its careful attention to materiality. The use of locally sourced materials, such as hardwood cladding and laminated timber, underscores a commitment to sustainability while reflecting the region's architectural vernacular. These materials provide warmth and texture to the building’s façade, creating an inviting atmosphere for those entering. The choice of insulation, such as hemp, emphasizes energy efficiency, contributing to a design that respects the environment while maintaining user comfort.
Inside, the layout of "Porta" is organized to promote an intuitive flow between different functional areas. The interior spaces are designated for various activities, including informational kiosks, exhibitions on local geology, and comfortable seating areas where visitors can relax and take in the views. Large windows strategically placed throughout the building invite natural light in and frame picturesque vistas of the landscape, reinforcing the connection between the indoors and outdoors. This design allows visitors to remain engaged with the natural beauty outside, effectively blending architectural purpose with environmental appreciation.
One of the standout features of "Porta" is its environmentally responsible design. The project incorporates sustainable practices throughout, such as passive solar strategies and natural ventilation methods to reduce energy consumption. Roof overhangs are carefully designed to offer protection while promoting daylighting, further enhancing the building's performance in harmony with its surroundings. Such innovative yet practical design approaches challenge the typical visitor center concept, encouraging a more sustainable method of interacting with and appreciating nature.
In summary, "Porta" serves as a vital connective point between its visitors and the exceptional characteristics of the Icelandic landscape. The project exemplifies a well-conceived architectural response to size, materials, and function while fostering a deeper connection with nature. Those interested in this architectural design are encouraged to explore the project presentation further. Detailed insights into architectural plans, sections, and design concepts will provide a comprehensive understanding of this notable endeavor. By doing so, visitors can appreciate the thoughtful integration of architecture and nature that "Porta" embodies.


