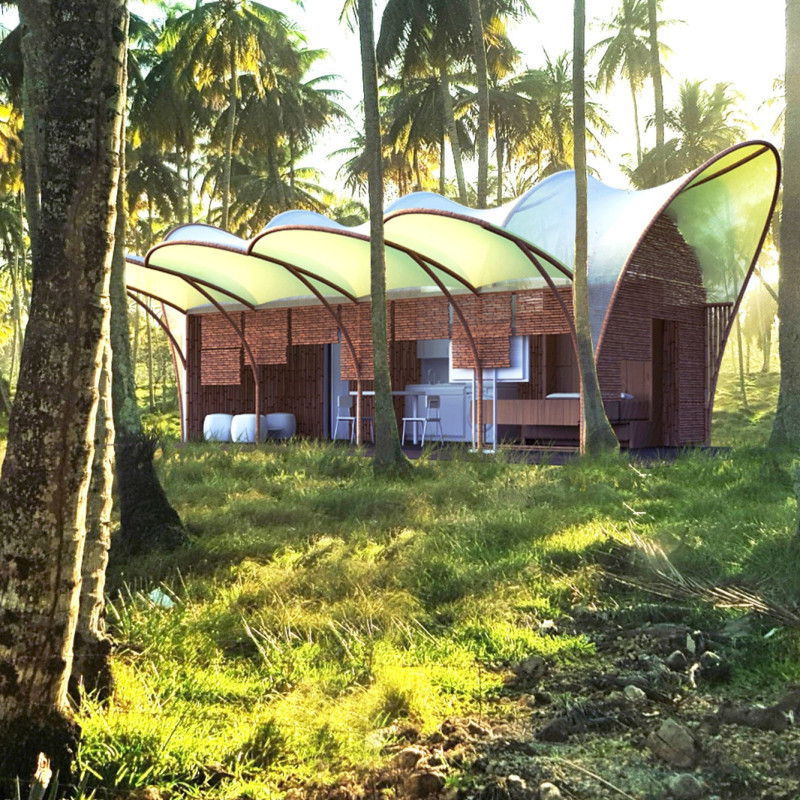5 key facts about this project
At its core, the Bamboo House represents a commitment to ecological consciousness and sustainability. The design is not merely about creating shelter; it embodies a philosophy that emphasizes the importance of integrating human habitation with nature. The architects focused on creating a space that encourages a connection with the surrounding ecosystem, inviting occupants to experience and respect the environment they live and work in.
The primary function of the Bamboo House is to serve as a residence for scientists who require a tranquil and functional space for both living and research. Its layout includes areas for sleeping, cooking, and communal activities, reflecting an understanding of the diverse needs of its occupants. The design incorporates two potential floor plans to accommodate different lifestyles—one offering distinct living and sleeping areas, and the other favoring a more open arrangement that allows for adaptive use of space.
In examining the design details of the Bamboo House, one immediately notices its distinctive architectural form. The canopy of the structure takes on a wave-like profile, which not only contributes to the building’s aesthetic but also serves functional purposes. This design choice enhances natural ventilation and facilitates rainwater harvesting while providing a sheltered outdoor area for the residents. The integration of green roofing materials further promotes insulation and sustainability, making the building more energy efficient.
Materiality plays a significant role in the overall design. The primary material, bamboo, is used extensively throughout the structure, from the framework to the interior finishes. This locally sourced material is renowned for its strength and rapid growth, making it an ideal choice for a project focused on ecological integrity. Additionally, concrete is utilized in specific structural components to ensure stability. Glass elements are thoughtfully incorporated to enhance natural light penetration and maintain visual connections with the natural surroundings. The careful selection of these materials reflects a commitment to sustainability while creating a warm and inviting atmosphere within.
The interior spaces of the Bamboo House are designed to prioritize comfort and usability. The use of convertible furniture allows for multifunctionality, enabling efficient use of space without sacrificing comfort. Movable bamboo partitions provide flexibility and privacy as needed, further enhancing the usability of the living areas. The combination of these elements fosters an environment conducive to both relaxation and productivity, catering to the specific needs of the research scientists living there.
Another aspect of the project worth noting is its focus on energy efficiency. The incorporation of solar panels into the design enables the building to rely on renewable energy sources, significantly reducing its carbon footprint. This dedication to sustainability is further exemplified by the inclusion of a rainwater collection system, which addresses water management in an environmentally responsible manner.
The Bamboo House project illustrates an innovative approach to architecture that is rooted in environmentalism and practicality. By integrating sustainable materials, designing for comfort and functionality, and considering the ecological impact of every aspect of the design, the architects have created a residence that not only serves its occupants but also contributes positively to the environment.
For those interested in exploring the deep intricacies of this project, including architectural plans, architectural designs, and architectural ideas, a closer look at the project presentation will provide valuable insights into the thoughtful processes that shaped this distinctive bamboo-based dwelling.























