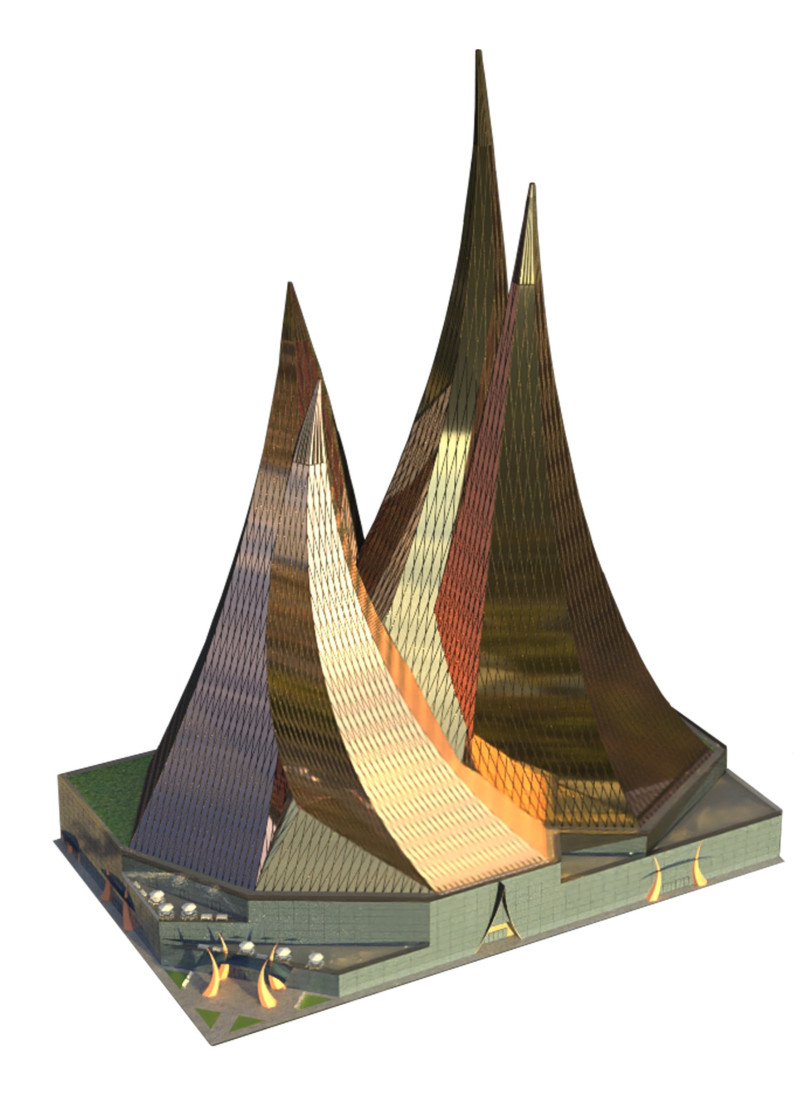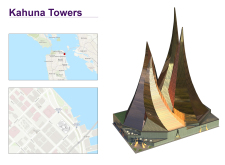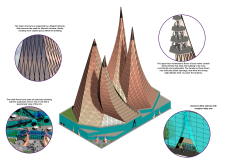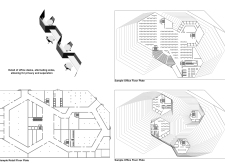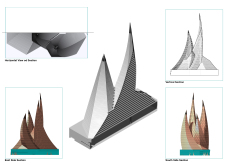Characterized by a unique wave-inspired silhouette and a Diagrid structure that enhances both form and function, the development integrates copper cladding and expansive glass facades to create a dynamic mixed-use space in the heart of San Francisco.
5 key facts about this project
01
Wave-inspired architectural form enhances both aesthetic and functional qualities.
02
Diagrid structural system maximizes interior space while minimizing material use.
03
Incorporation of wind turbines at elevated levels for renewable energy generation.
04
Copper cladding that develops a unique patina over time, adding character.
05
Extensive landscaping at ground level promotes community interaction and gathering.
General keywords
Project specific keywords
The Kahuna Towers project is an architectural endeavor situated in San Francisco, California, characterized by three distinct towers that reflect the city's coastal heritage. With a focus on modern urban living, the design integrates sustainable practices while providing functional spaces aimed at fostering a vibrant community. The project incorporates innovative structural techniques, allowing for open environments that enhance usability and adaptability.
The primary function of the Kahuna Towers includes mixed-use space that combines offices, retail areas, and community amenities. Designed with flexibility in mind, the interior layouts support a variety of user needs while promoting accessibility. The dynamic facade, constructed primarily from glass, allows natural light to penetrate deep into the interior spaces, creating a connection with the outside environment.
Unique Design Approaches
The architectural design employs a Diagrid structure, which eliminates the need for internal columns, resulting in open floor plans that enhance the utility of the space. This method also provides aesthetic continuity across the towers, allowing fluidity in the architectural form. The integration of wind turbines at higher elevations further enhances the sustainability aspect, generating renewable energy to support the building’s operational needs.
Additionally, the material selection is purposeful; glass is used to create transparency, while steel forms the core structural elements. The incorporation of copper cladding adds a visually distinct layer that patinates over time, contributing to the overall character of the architecture without sacrificing durability.
Integration of Community Engagement
In terms of community integration, the design includes landscaped areas that extend outward, inviting public interaction. Ground-level spaces are designed to encourage social gathering, blurring the lines between private and communal areas. This thoughtful arrangement fosters an environment rich in potential for collaboration and interaction among residents and visitors alike.
For a deeper understanding of the Kahuna Towers project, including architectural plans, sections, and design details, it is recommended to explore the comprehensive design presentation. These elements provide a complete overview of the architectural ideas that inform the project and its unique character within the urban landscape.
The primary function of the Kahuna Towers includes mixed-use space that combines offices, retail areas, and community amenities. Designed with flexibility in mind, the interior layouts support a variety of user needs while promoting accessibility. The dynamic facade, constructed primarily from glass, allows natural light to penetrate deep into the interior spaces, creating a connection with the outside environment.
Unique Design Approaches
The architectural design employs a Diagrid structure, which eliminates the need for internal columns, resulting in open floor plans that enhance the utility of the space. This method also provides aesthetic continuity across the towers, allowing fluidity in the architectural form. The integration of wind turbines at higher elevations further enhances the sustainability aspect, generating renewable energy to support the building’s operational needs.
Additionally, the material selection is purposeful; glass is used to create transparency, while steel forms the core structural elements. The incorporation of copper cladding adds a visually distinct layer that patinates over time, contributing to the overall character of the architecture without sacrificing durability.
Integration of Community Engagement
In terms of community integration, the design includes landscaped areas that extend outward, inviting public interaction. Ground-level spaces are designed to encourage social gathering, blurring the lines between private and communal areas. This thoughtful arrangement fosters an environment rich in potential for collaboration and interaction among residents and visitors alike.
For a deeper understanding of the Kahuna Towers project, including architectural plans, sections, and design details, it is recommended to explore the comprehensive design presentation. These elements provide a complete overview of the architectural ideas that inform the project and its unique character within the urban landscape.


