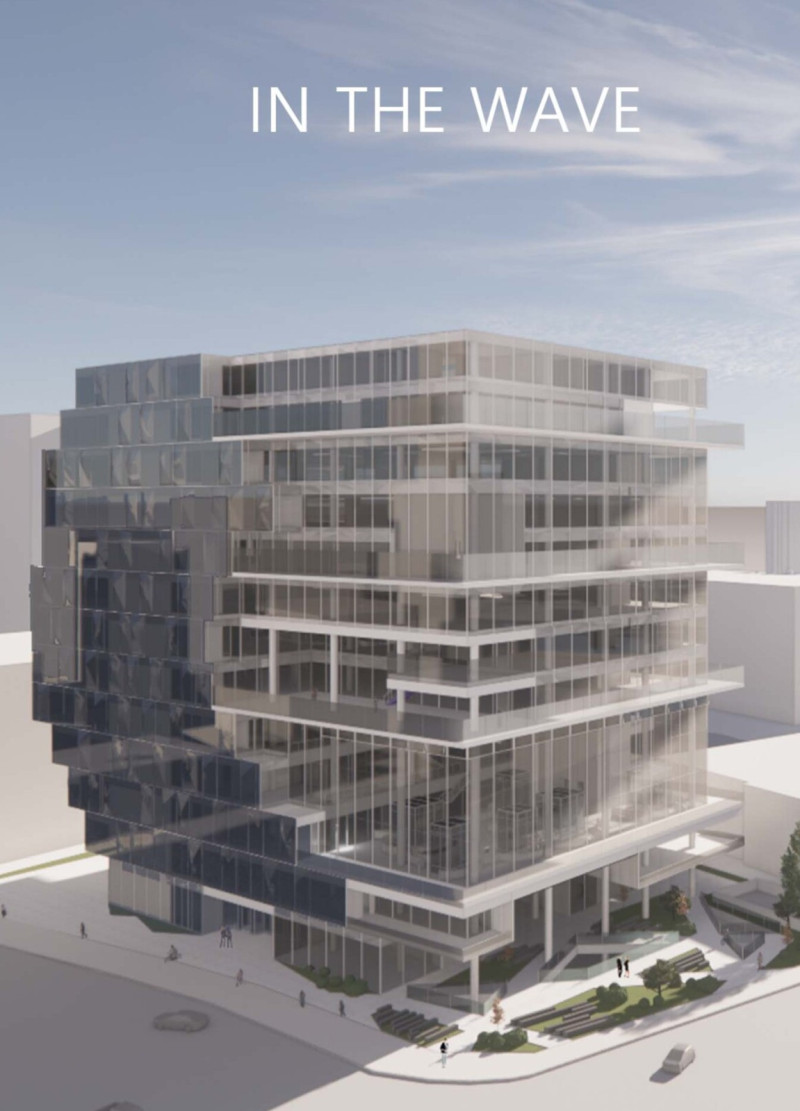5 key facts about this project
Fluidity in Design
The primary architectural design of "In the Wave" features a series of undulating forms that symbolize the movement of ocean waves. This form not only serves an aesthetic purpose but also enhances the building's relationship with its surroundings. The varied massing creates visual interest while allowing for a dynamic interaction of light and shadow throughout the day. The façade prominently employs glass, including both transparent and translucent varieties. The glass not only facilitates natural light but also provides energy efficiency and reduces glare, thereby improving the interior environment.
The building boasts several key functional areas, including a ground-level lobby, a café, and an outdoor park, which are designed to foster social interaction. The incorporation of a daycare center on the second floor addresses the needs of working parents, making it a family-friendly space. Higher floors are dedicated to multi-functional areas that cater to individual focus and collaborative work, ensuring a balanced work-life dynamic while promoting wellness.
Sustainability is a critical aspect of "In the Wave." The roof features extensive green elements, providing natural insulation and enhancing urban biodiversity. Solar panels are strategically placed to harness renewable energy, further underscoring the commitment to an eco-friendly approach. Additionally, a rainwater harvesting system is integrated within the design, enabling the collection and utilization of rainwater for multiple purposes.
Innovative Features
What sets "In the Wave" apart from typical architectural projects are several distinctive design features. The wave-shaped canopy extends outward, creating shaded outdoor areas while adding to the building's sculptural form. This element encourages the use of outside space in varied weather conditions, promoting a harmonious blend of indoor and outdoor environments.
The unique design also emphasizes programmatic flexibility. The layout allows for modular adaptation of spaces over time, accommodating changing user needs without extensive renovations. This foresight is essential in modern architecture, where adaptability is key to longevity and relevance in urban settings.
Another notable aspect is the integration of nature throughout the building. Garden spaces are interspersed within the structure, contributing to a biophilic design that enhances occupant well-being and mental health. This approach recognizes the importance of connecting building users with natural elements in an increasingly urbanized world.
Community-Centric Approach
The architectural design focuses significantly on creating a sense of community. Shared spaces, including lounges and meeting areas, are woven into the fabric of the building to encourage interaction among occupants. This layout is intentional, as it promotes collaboration and innovation while addressing the social aspects of working environments.
Furthermore, specific attention is given to acoustic privacy. While fostering openness, interior partitions are designed to minimize sound transmission, allowing for both collective and individual activities within the same vicinity. This balance enhances productivity while supporting a collaborative ethos.
To gain deeper insights into the architectural plans, sections, designs, and ideas showcased in "In the Wave," readers are encouraged to explore the project presentation further. Detailed examination of these elements will reveal the underlying principles and thought processes that shaped this innovative design.


























