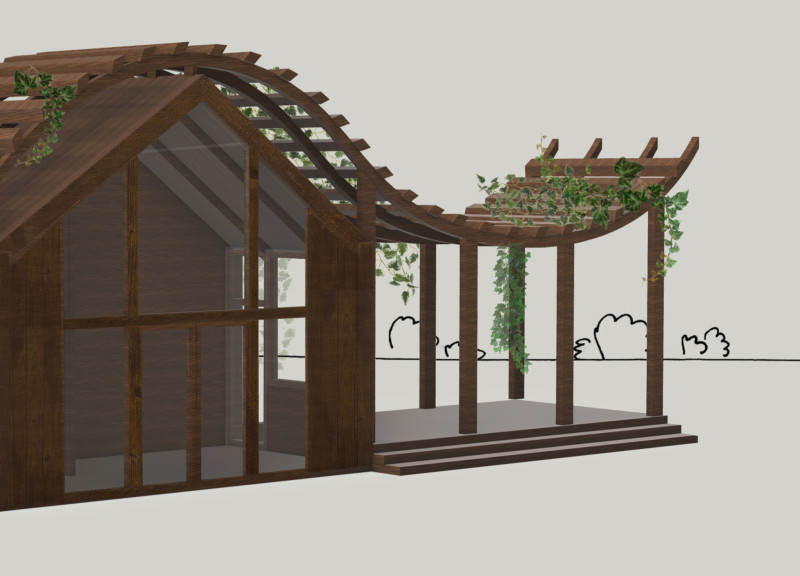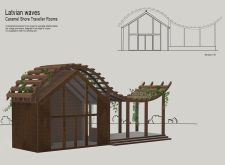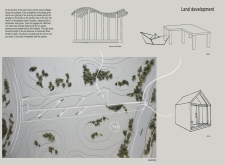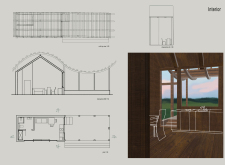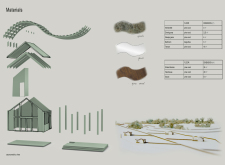5 key facts about this project
At the forefront of the design concept is the incorporation of fluid, wave-like forms that not only resonate with the coastal topography but also create an inviting atmosphere for visitors. The building's gently sloping roof lines evoke the image of rolling waves, establishing a visual dialogue between the constructed environment and its coastal context. This architectural approach invites a sense of movement and dynamism, reflecting the ever-changing nature of the sea. The expansive glass facades enhance this interaction with the exterior, allowing natural light to flood the interior spaces while providing unobstructed views of the stunning landscape.
Functionality is a key aspect of this project, as the layout is meticulously crafted to serve the needs of its guests. The spatial organization thoughtfully balances communal areas with private quarters, ensuring that visitors can enjoy social interactions while also having the opportunity for reflective solitude. Shared amenities, such as communal terraces and a sauna, are designed to promote a sense of community among guests. This design encourages engagement with the outdoors, fostering connections that align with modern tourism trends that value experiences rooted in nature.
A distinct feature of the "Latvian Waves" project is its materiality, which emphasizes sustainability and local sensibilities. The use of pine wood as a primary material not only adds warmth and texture to the environment but also resonates with regional architectural traditions. This choice supports the overall design narrative of harmony between man-made structures and the natural landscape. Additionally, large glass panels are employed to create a seamless transition between the interior spaces and the outside world, reinforcing the connection to the surroundings and allowing the natural beauty of the coastline to be a focal point of the design.
The incorporation of beige tiles in wet areas adds a practical yet elegant touch, ensuring that the overall palette remains light and consistent without overpowering the warmth provided by the wooden elements. In addition, the strategic inclusion of green spaces and climbing plants enhances the outdoor experience and promotes local biodiversity, further driving the theme of eco-conscious design. This interplay of materials and nature not only elevates the aesthetic quality of the project but also aligns with contemporary architectural ideas focused on sustainability and environmental responsibility.
Unique to the "Latvian Waves" project is its ability to balance innovative design approaches with local traditions. The architect’s vision translates into a cohesive experience that harmonizes the built environment with its coastal setting. By drawing inspiration from the natural forms of waves and the transient beauty of the Latvian landscape, the project not only serves a functional purpose but also elevates the meaning of place within the tourist landscape.
For those interested in the architectural details and nuanced design decisions that define this project, exploring the architectural plans, architectural sections, and architectural designs will provide further insights into the thoughtful execution of the concept. Each aspect of the "Latvian Waves" project contributes to a greater understanding of its architectural narrative, showcasing unique ideas that are worth contemplating and appreciating. The project stands as an example of how contemporary architecture can respond to its environment, creating spaces that resonate with both visitors and the natural world. Readers are encouraged to delve deeper into the presentation of this project to fully grasp the elegance of its architectural execution and the depth of its conceptual framework.


