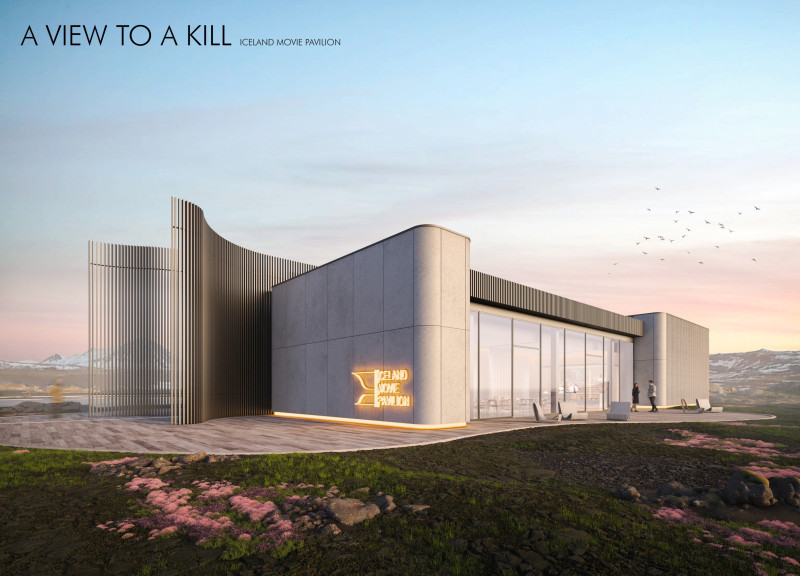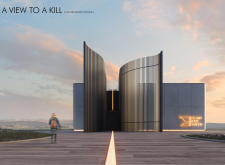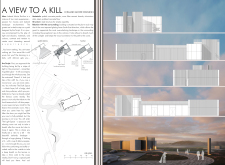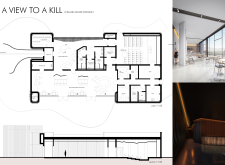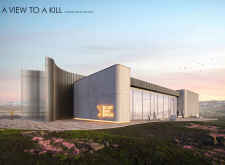5 key facts about this project
The primary function of the pavilion is to host various events related to cinema, including film screenings, discussions, and educational programs. It is thoughtfully organized into distinct zones, each serving a specific purpose while promoting versatility. These zones encompass a dedicated cinema hall, multipurpose areas for community activities, and spaces for technical support and administration. This layout facilitates a dynamic experience, allowing for a fluid transition between different types of gatherings, whether they be intimate screenings or large community events.
Central to the project is the contrast between the "Dark Space" and the "Light Space." The Dark Space is designed to evoke a sense of immersion, drawing visitors into an experience reminiscent of traditional cinema environments. Its controlled lighting conditions encourage anticipation and focus, serving as a portal into the world of film. In opposition, the Light Space is characterized by openness and natural illumination, enhanced by extensive glazing that frames picturesque views of the surrounding landscape. This duality not only supports the pavilion's function but also engages visitors emotionally, resonating with the ebb and flow of cinematic storytelling.
The unique design approaches employed in the pavilion are notable for their thoughtful integration of local materials and sustainable architectural practices. The use of prefab concrete panels provides structural reliability while allowing for adaptability to Iceland's volatile weather conditions. This choice ensures that the pavilion remains an inviting space year-round, where visitors can find shelter and inspiration. The incorporation of wave fiber cement boards functions both graphically and texturally, mimicking the forms found in the natural environment, such as the coastal waves that shape Iceland’s shores.
Aluminum slats are utilized in the exterior façade, creating a dynamic interplay of light and shadow throughout the day. This feature not only heightens the sensory experience within but also engages the exterior context, allowing the pavilion to resonate visually with its surroundings. The polished concrete flooring complements the modern aesthetic of the interior spaces, enhancing the overall ambience while remaining easy to maintain.
The architecture of the Iceland Movie Pavilion uniquely encapsulates the charm and rugged beauty of the Icelandic landscape. It establishes a dialogue between the built environment and the natural world, fostering a sense of place that reflects the cultural narrative of Iceland’s cinema. Visitors are invited to immerse themselves in an experience that celebrates both film and nature, illustrating the project’s commitment to creating a meaningful connection with its context.
For those interested in delving deeper into the project, exploring the architectural plans, sections, and designs provides valuable insights into the thoughtful considerations that have shaped the pavilion. This approach enhances understanding of how architectural ideas can manifest into spaces that not only serve functional purposes but also engage users on multiple levels. The Iceland Movie Pavilion stands as a testament to the potential of architecture to enrich cultural discourse and foster community engagement. Readers are encouraged to examine the full presentation of the project to appreciate its depth and complexity.


