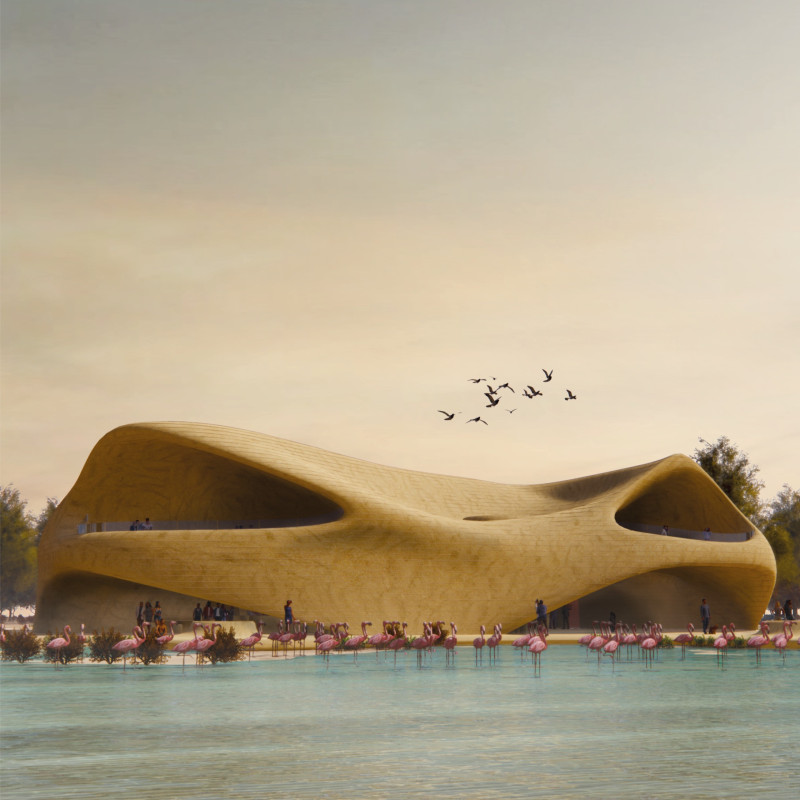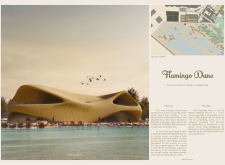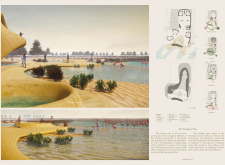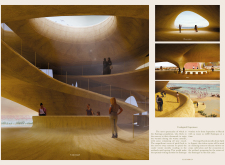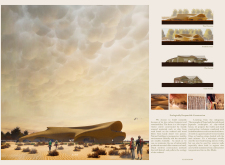5 key facts about this project
The center functions primarily as an educational and observational hub where people can learn about the unique ecosystem surrounding the wetland. It enables a deeper connection with nature through various activity spaces, including exhibition areas that showcase local wildlife, interactive learning zones, and panoramic observation points optimized for viewing the abundant birdlife. This blend of functionality and educational purpose articulates the project's commitment to promoting environmental awareness and conservation.
Important elements of the architectural design include organic forms that reflect the natural landscapes, such as the contours of dunes and the fluidity of water. The layout inspires a sense of movement and exploration, guiding visitors through thoughtfully designed circulation paths that encourage engagement with both the interior and the exterior environments. The use of large windows and openings ensures that views of the wetland are continually accessible, fostering a seamless transition between indoor and outdoor experiences.
Materiality is an essential consideration in Flamingo Dune's design. The project incorporates materials that are both sustainable and locally sourced, reflecting the regional context. The use of local sand, bio-based fibers from indigenous plant species, and traditional wattle and daub techniques allows the building to function more harmoniously within its environment. Although concrete is a minimal component of the construction, careful consideration has been given to its use to minimize disturbances to the local ecosystem. This material palette not only underlines the architectural ethos of sustainability but also connects the building to its natural surroundings, thereby enhancing the overall visitor experience.
Unique design approaches in this project stem from its intention to integrate various functions while remaining visually cohesive with the landscape. The design has embraced the principles of biomimicry, allowing the building's aesthetic to be influenced by the local flora and fauna. The undulating roofline mirrors the waves of the nearby water bodies, providing a visual cue that emphasizes the relationship between the built and natural environments. Additionally, integrated educational components throughout the center—such as interactive displays and dedicated workshop areas—further support its educational mission, inviting visitors to participate actively in their learning journey.
Moreover, the project's overall architecture responds thoughtfully to climate considerations, featuring passive design strategies that reduce energy consumption. Natural ventilation and daylighting techniques are employed to create a comfortable and sustainable internal environment, ensuring minimal impact on the surrounding ecosystem.
Flamingo Dune stands as a prominent example of how architecture can contribute positively to environmental education, wildlife conservation, and sustainable practices. The integrated design elements and careful material selection work together to create a facility that not only serves the community but also pays homage to the delicate balance of the natural world. To explore more about this architectural project, including detailed architectural plans and sections, and to gain further insights into its innovative design ideas, readers are encouraged to delve into the project presentation. The details reveal how thoughtful architecture can harmonize with nature while fulfilling societal needs, showcasing a commitment to ecological responsibility.


