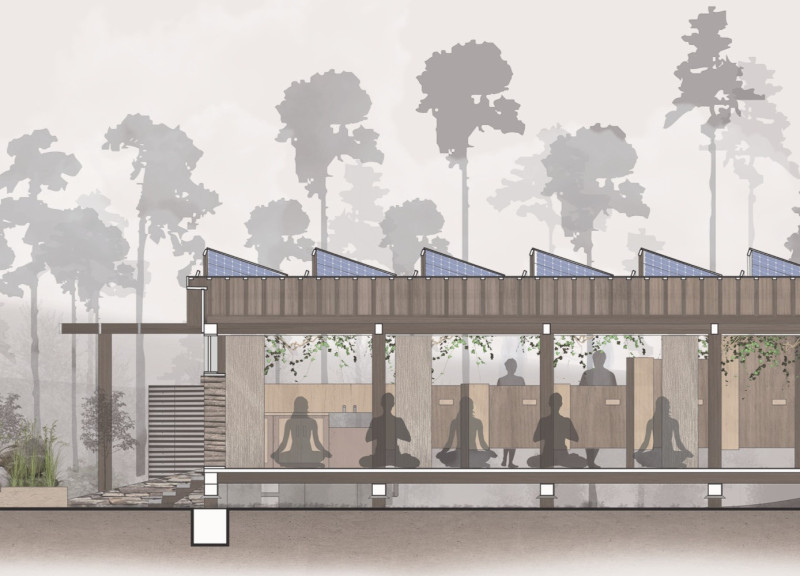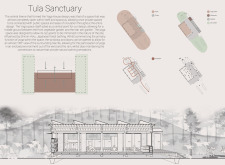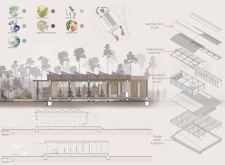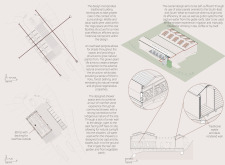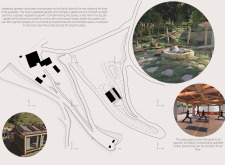5 key facts about this project
The architectural design of the Tula Sanctuary is centered around the concept of creating fluid spaces that accommodate the varying needs of its users. The layout intelligently distinguishes between public and private areas, fostering both community gathering and individual reflection. At the core of the structure is a spacious yoga studio that boasts expansive views of the surrounding landscape, facilitating an environment conducive to mindful practice. This emphasis on natural light and air circulation enhances the overall experience within the space, allowing practitioners to feel more connected to their surroundings.
One of the most important aspects of the Tula Sanctuary is its thoughtful integration of outdoor spaces. The project includes a vegetable garden and a zen garden, which not only enhance the aesthetic quality but also serve functional purposes. These gardens allow for food cultivation while providing serene areas for contemplation and relaxation. The project promotes sustainability through these elements, encouraging users to engage with their environment actively and sustainably.
The materiality of the Tula Sanctuary reflects a commitment to sustainable architecture. The use of traditional wattle and daub is significant, as it not only provides excellent thermal insulation but also resonates with the local architectural vernacular. Complementing this, the roof tiles, reclaimed from the site, maintain the authenticity of the build while optimizing the structure's environmental performance. Additionally, the log wall made from on-site firewood offers both structural support and a tactile connection to the landscape.
The architectural design also incorporates innovative features that enhance its sustainability. Solar panels are strategically positioned to maximize energy capture, contributing to the project’s self-sufficiency. A rainwater harvesting system further reinforces this ethos, ensuring responsible water use for irrigation and daily activities.
Unique design approaches are evident in the careful zoning within the Tula Sanctuary. The separation of private meditation spaces from communal areas is deliberate, allowing individuals the privacy needed for personal growth while still fostering community interaction. This balance is essential in creating a space that is adaptable and capable of catering to various activities, from group yoga sessions to solitary meditation.
The outdoor pergola is another notable feature that helps to extend the indoor experience into the landscape. This structure provides shaded areas filled with climbing plants, promoting a biophilic design ethos that reconnects occupants with nature. The gardens surrounding the sanctuary enhance ecological biodiversity, creating an environment that is as beneficial for the ecosystem as it is for its human users.
Through its architectural design, the Tula Sanctuary transcends the typical yoga house by integrating sustainability, community, and well-being into a cohesive whole. The project reflects a modern understanding of how architecture can foster connection, both to nature and among individuals. It challenges traditional notions of functional spaces, turning the design into an experience that prioritizes health and serenity.
For those seeking deeper insights into the architectural plans, sections, and design concepts of this project, exploring the detailed presentation will provide valuable information on how these elements cohesively contribute to the sanctuary's overall vision. By examining the architectural ideas that shape this unique retreat, readers can gain a fuller appreciation of the intentionality behind the project and its significance within the architectural landscape.


