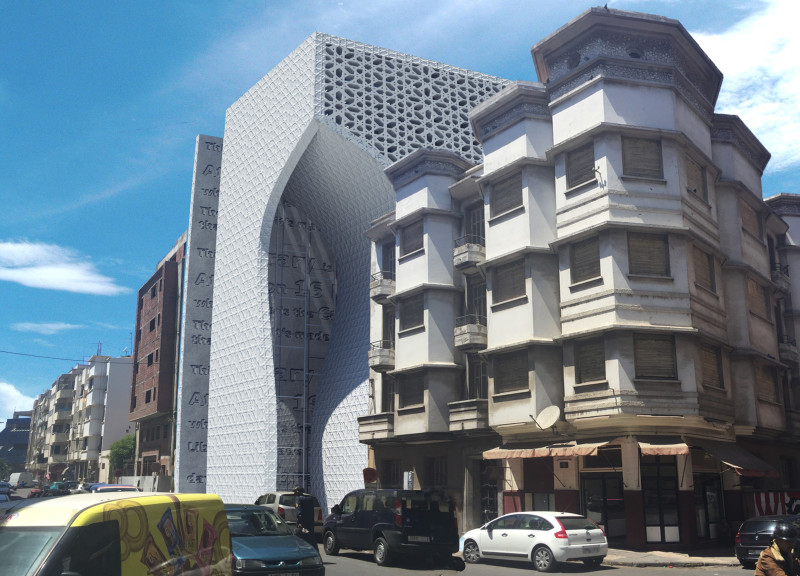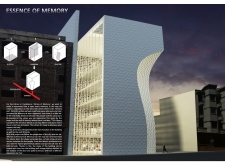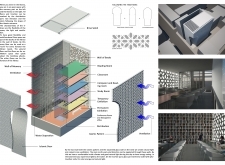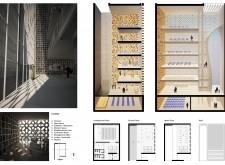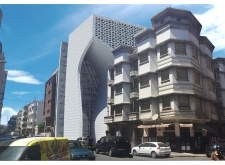5 key facts about this project
A key aspect of the Library of Memory is its dedication to memorializing past events, particularly the memories tied to tragic occurrences in Casablanca. The architecture serves as a poignant reminder of these histories while simultaneously providing a functional space for community interaction and development. The building effectively communicates this dual purpose through its design elements and material choices, which reflect a modern interpretation of traditional Moroccan architecture.
The overall layout of the library is meticulously crafted to accommodate various activities. From expansive reading rooms to flexible event spaces, the interior is designed with adaptability in mind. This multifunctional approach allows the library to serve diverse community needs, whether hosting book readings, educational workshops, or cultural events. Such versatility is crucial for a modern public library aiming to engage with a broad audience and encourage communal activities.
One prominent feature of the architecture is the façade, which utilizes glass extensively to create transparency and a sense of connection with the surrounding urban environment. This openness invites natural light into the building, creating an inviting atmosphere that encourages visitors to explore the interior spaces. The use of a brise soleil on the roof reflects a commitment to sustainable design practices, providing shade while also enhancing architectural aesthetics. By drawing on traditional Islamic patterns, the design pays homage to local culture while also prioritizing functionality through passive cooling and ventilation strategies.
The materials selected for the project contribute significantly to its unique identity. Concrete is utilized prominently, providing structural integrity while serving as a canvas for the "wall of memory." This element is a critical architectural detail that houses inscriptions and commemorative messages, ensuring that the narratives of the past are visually and emotionally accessible to all visitors. Additionally, steel framing offers support to the expansive interior areas, allowing for the flexibility necessary to facilitate a range of activities.
Emphasizing the concept of memory, the library integrates natural elements such as water features within the landscape. These design decisions foster a serene environment, encouraging reflection and contemplation as visitors navigate the space. The waterfall significantly enhances the sensory experience, establishing a connection with nature that complements the intellectual pursuits occurring within the library.
What truly sets the Library of Memory apart is its commitment to community engagement and social interaction. By designing spaces that encourage gathering and conversation, the project seeks to transform the traditional notion of a library from a solitary space into a dynamic community hub. This redefinition aligns with contemporary architectural ideas that prioritize human experience and connection in public spaces.
Overall, the Library of Memory in Casablanca is a notable project that exemplifies the intersection of architecture, remembrance, and community engagement. Its thoughtful design and materiality not only serve practical purposes but also embody significant cultural narratives. For those interested in exploring the intricacies of this project further, including architectural plans, sections, and design details, a thorough examination of its presentation would provide deeper insights into this compelling architectural endeavor.


