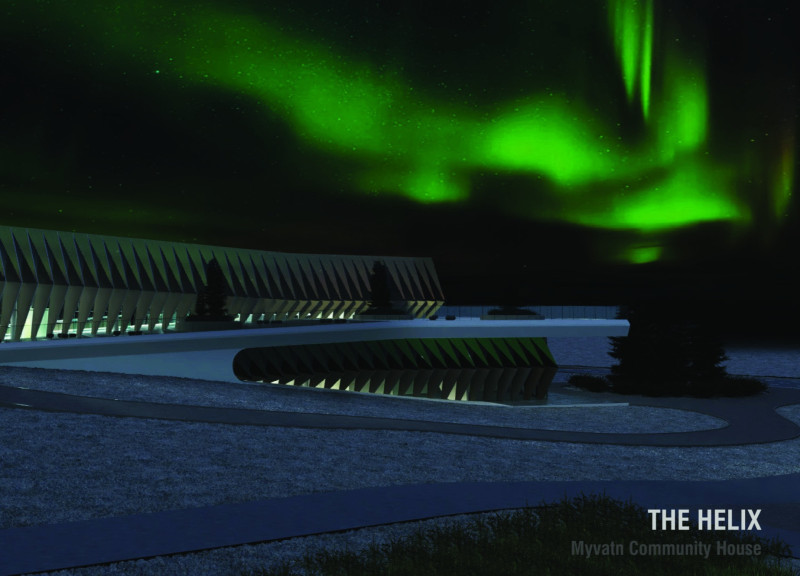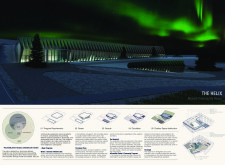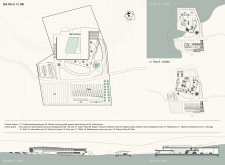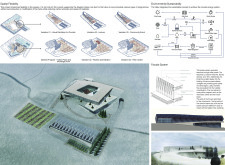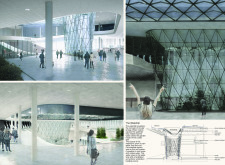5 key facts about this project
The building features a robust material palette that plays a crucial role in its functionality and sustainability. Materials employed include aluminum profile panels for the facade, reflective solar panels to harness renewable energy, and extensive glass systems to facilitate natural lighting. Additionally, a hydronic underfloor heating system demonstrates an innovative approach to energy efficiency by utilizing rainwater and snow collected from the roof. Concrete forms the primary structural element, ensuring durability and thermal mass benefits.
Unique to The Helix is its layout that emphasizes flexibility and community engagement. The centerpiece is an indoor plaza designed for social gatherings and events, promoting a strong community ethos. Adjacent to this are exhibition spaces that can be reconfigured for various uses, from art displays to educational programs. The design also incorporates a waterfall feature, which not only serves as a visual focal point but also provides functional benefits in water management, further emphasizing the project's commitment to ecological responsibility.
Environmental sustainability is deeply embedded in The Helix's design strategy. The facility employs a rainwater harvesting system and features a public garden that repurposes organic waste to enhance soil quality. This holistic approach to sustainability reflects a mindful interaction with the local ecosystem, fostering biodiversity and promoting community involvement in environmental stewardship.
Through its adaptable spaces, sustainable practices, and community-oriented design, The Helix distinguishes itself from conventional civic buildings. The integration of diverse functions within a cohesive framework allows the project to evolve alongside the needs of the community.
Readers interested in exploring this project further are encouraged to review architectural plans, architectural sections, and architectural designs to gain deeper insights into the innovative ideas that underpin The Helix. These documents provide a comprehensive understanding of the architectural strategies that contribute to its role as a vital community asset.


