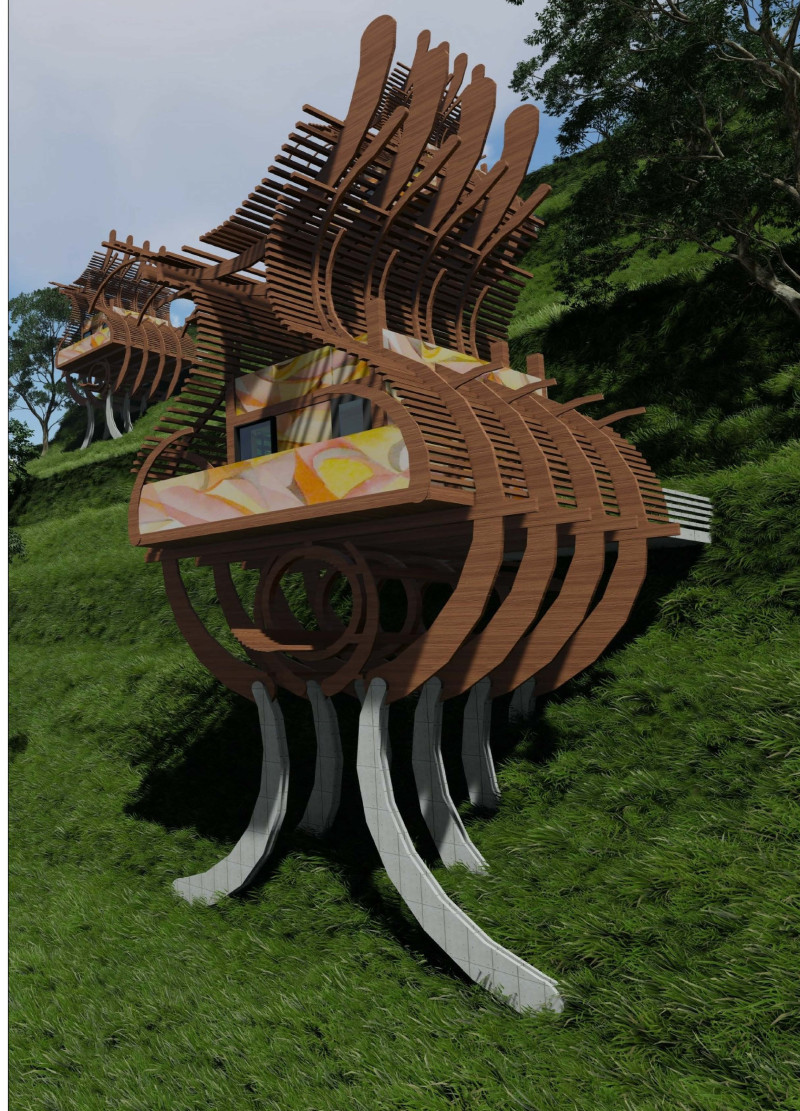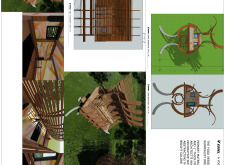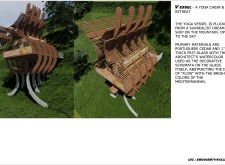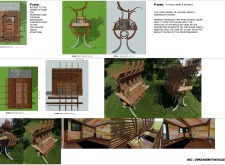5 key facts about this project
The architectural design is characterized by whimsical, organic shapes that encourage a sense of freedom and exploration. This approach reflects the idea of personal growth and community, inviting users to immerse themselves in a holistic experience. The Vessel's organic silhouettes not only serve aesthetic purposes but also contribute to the improvement of acoustics and dynamics within the space, enriching the overall experience for its inhabitants.
In terms of functionality, the Vessel provides an expansive yoga room bathed in natural light, fostering a serene ambiance that promotes both individual practice and communal gatherings. The open layout is essential for creating a sense of interconnectedness, allowing participants to share the space while still finding personal tranquility. Careful consideration has been given to the circulation of the space, with intuitive pathways that guide users from entry to practice areas.
The materials used in the project play a significant role in both its structural integrity and aesthetic appeal. Portuguese cedar, known for its durability and warmth, forms the basis of the Vessel’s framework. Its natural qualities resonate with the local environment, enhancing sustainability practices and reinforcing a connection to the landscape. Additionally, frit-glass, featured prominently throughout the design, incorporates artistic imagery derived from watercolors, blurring the boundaries between indoor and outdoor spaces. This transparency enables natural light to flood the interior while allowing the surroundings to become a living backdrop for meditation and contemplation.
What makes the Vessel particularly unique is its nuanced design approach, which marries surrealist influences with contemporary architectural practices. The play between solid and void, light and shadow creates a dynamic experience that challenges traditional notions of spatial relationships. The project embodies an artisanal quality, as seen in the meticulous attention to detail in its crafting and the thoughtful ways in which each element speaks to the overall vision.
In this architectural design, the use of local materials not only reduces the carbon footprint but also fosters a deeper appreciation of the region’s resources and traditions. This is an essential aspect of contemporary architecture — ensuring that projects contribute positively to their environment while providing functional spaces for community engagement and wellness.
Readers interested in the intricate details of the design should explore elements such as the architectural plans, sections, and various ideas that have shaped the development of the Vessel. By examining these components, one can gain a fuller understanding of how this project reflects a synthesis of functionality, aesthetic design, and sustainability practices that define modern architecture. Dive deeper into the project presentation to appreciate all facets of this thoughtful architectural achievement.

























