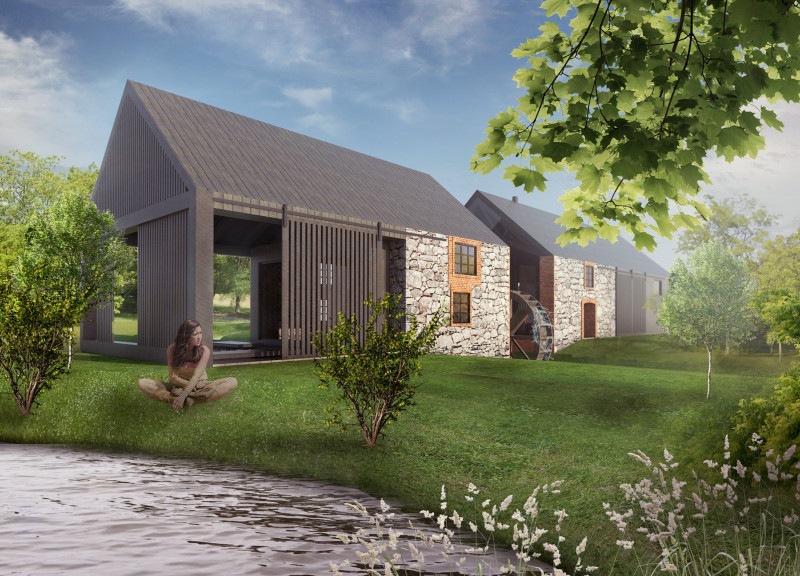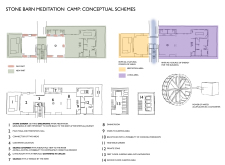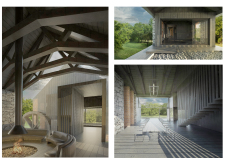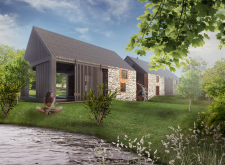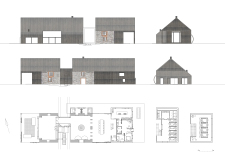5 key facts about this project
The main function of the Stone Barn Meditation Camp is to serve as a retreat for individuals seeking a peaceful escape for meditation, yoga, and community gatherings. The architectural layout is planned to enhance the meditative experience, with designated areas for quiet reflection, group activities, and social interaction. The design cleverly separates the meditation space from the living areas, providing an intentional flow that respects the needs of both solitude and community engagement.
Key components of the project include the old stone barn, which has been preserved and repurposed, maintaining its historical character while accommodating modern amenities. The barn serves as a central gathering space, anchored by a large dining room and a cozy living room that features a fireplace. This creates a warm and inviting atmosphere conducive to community bonding and shared experiences. The new extension, marked by contemporary architectural elements, includes a yoga and meditation hall designed to maximize natural light and views of the surrounding landscape. This hall serves as the heart of the camp, a place for daily practices that connect participants to their inner selves and the natural world.
Within the context of sustainable architecture, the Stone Barn Meditation Camp incorporates materials thoughtfully chosen to blend with the environment and promote a sense of well-being. The extensive use of wood throughout the structures not only enhances the aesthetic warmth but also aligns with the project’s intention to create a grounded and organic atmosphere. The old stone of the barn offers a physical connection to the site’s history, while large glass windows in the new areas invite the outside in, ensuring a seamless visual connection with the beautiful river and gardens.
One of the unique design approaches taken in this project is the incorporation of a water wheel system. This element not only serves as a practical source of energy, harnessing the river’s flow but also acts as a symbolic representation of continuous movement and renewal. The integration of energy-generating technologies reflects a commitment to sustainability and responsible design, while the layout promotes an eco-friendly lifestyle through features like a vegetable garden that encourages self-sufficiency.
The Stone Barn Meditation Camp stands out through its balance of functional design and aesthetic appeal. By creating spaces that prioritize both individual needs for tranquility and group dynamics for socialization, the project invites visitors to experience the best of both worlds. The architecture is designed not only as a physical space but also as an experience that fosters deeper connections among individuals and with nature.
To truly appreciate the fullness of the Stone Barn Meditation Camp, the architectural plans, architectural sections, and various architectural designs present a comprehensive view of the thought-provoking ideas behind this project. Exploring these elements can provide deeper insights into the innovative design strategies employed and the intentionality behind each space within the camp. As you engage with the project presentation, consider how these architectural aspects work in tandem to create a retreat that is both nurturing and inspiring.


