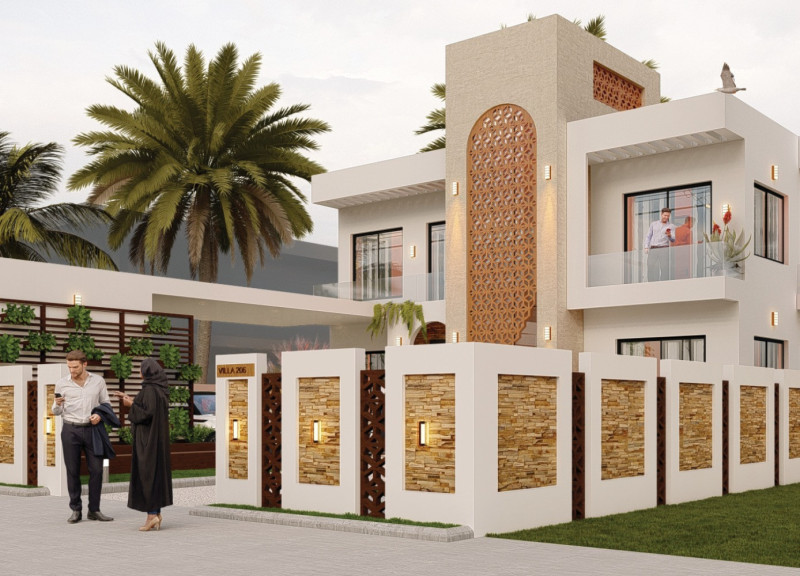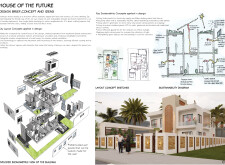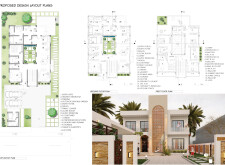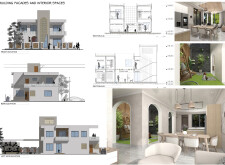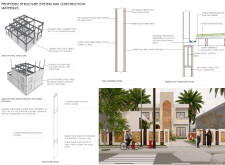5 key facts about this project
**Overview and Intent**
Located in the Emirates, the House of the Future reflects a contemporary approach to residential architecture, emphasizing sustainability, community engagement, and adaptability. It aims to create living spaces that are attuned to the needs of their occupants while integrating both traditional architectural principles and advanced technology. The design prioritizes a central courtyard, which draws inspiration from historic Emirati architecture, facilitating natural ventilation and social interaction among residents.
**Spatial Configuration and User Experience**
The layout is designed for multifunctionality, balancing communal and private spaces effectively. Key aspects include a central courtyard that serves as a natural ventilation system and encourages interaction, while an adaptable floor plan allows for customized living experiences. The ground floor encompasses essential areas such as a family lounge and dining space, along with practical utilities, while the first floor offers privacy with bedrooms and balconies, enhancing views of the surroundings. This arrangement fosters both social connectivity and individual retreat, supporting a modern family lifestyle.
**Sustainability and Material Selection**
The project incorporates comprehensive sustainable strategies to minimize its ecological impact. Solar panels are utilized for power generation and water condensation, contributing to energy efficiency. A hydroloop system recycles water using solar energy, effectively purifying it for reuse. Natural ventilation strategies, such as wind towers, reduce reliance on mechanical cooling solutions. Materials chosen for the construction include Structural Insulated Panels (SIPs) for enhanced insulation and hollow steel columns for structural integrity. Finishing details such as traditional cement stucco establish a connection to the regional context, while green roof systems facilitate rainwater collection and improve thermal performance.


