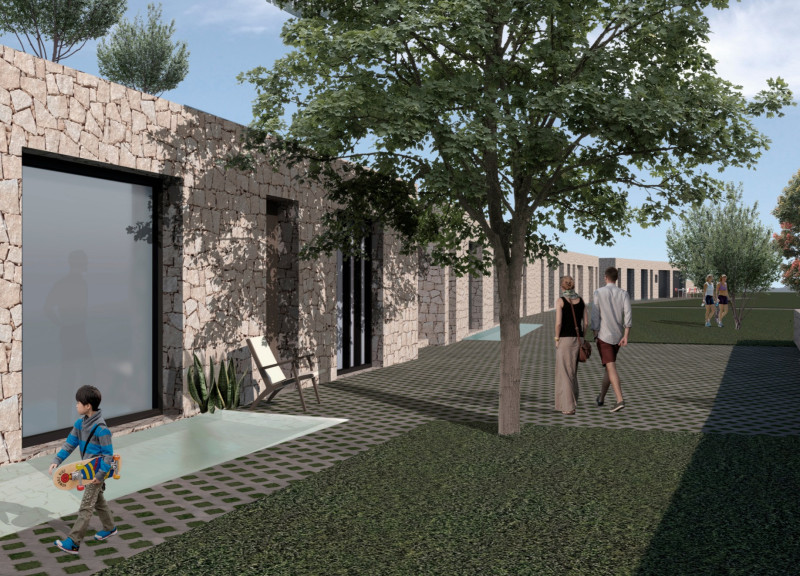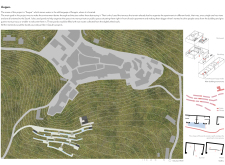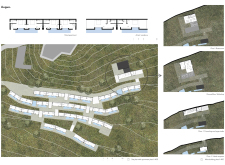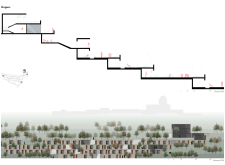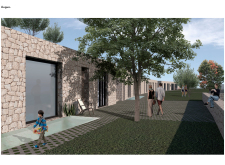5 key facts about this project
The primary function of Augua is to serve as a multi-faceted living community that offers various amenities, including private apartments, co-working spaces, a restaurant, and workshops. By blending these components, the project encourages interaction and collaboration among residents, positioning itself as a vibrant hub of activity. The residential units are designed with open floor plans and are strategically oriented to maximize natural light and views, ensuring that the interiors feel spacious and inviting. Each unit is designed to embody practicality and comfort, with careful attention paid to the balance between privacy and community living.
One of the most pivotal features of Augua is its innovative approach to incorporating water within the layout. Ponds are not merely decorative; they are integral to the overall design, helping to manage rainwater and create serene outdoor spaces for reflection and interaction. The placement of these water bodies alongside the buildings creates a visually appealing and functional landscape that enhances the peaceful atmosphere of the development. By organizing the buildings around the ponds, the design achieves an elegant balance that nurtures both private retreats and communal gatherings.
The materiality of the project reflects a strong commitment to local resources, incorporating elements such as locally sourced stone, timber, and large glass surfaces. The use of stone not only connects the architecture to the geological identity of the area but also adds a sense of permanence and durability to the structures. Timber frames contribute warmth to the aesthetic, while expansive glass elements blur the boundaries between interior and exterior spaces, allowing nature to permeate the indoor environments.
Unique design approaches are evident throughout Augua, particularly in its terraced layout that responds to the natural topography of the site. This design strategy respects the existing landscape and minimizes disruption to the ecological systems present in the area. By opting for a staggered structural arrangement, the project maximizes views and sunlight exposure while ensuring that each unit benefits from the scenic beauty of the region.
Furthermore, the communal spaces, including the restaurant and workshops, are purposefully positioned to encourage social interaction among residents. These areas serve as gathering points that foster a sense of belonging and community spirit. The architecture supports not only a living environment but also a lifestyle centered around collaboration and creativity.
Overall, Augua exemplifies contemporary sustainable architecture, addressing the need for efficient living spaces that harmonize with the natural environment. This project showcases a thoughtful synthesis of design principles that honors the essence of the site while elevating communal living. To explore the intricacies of the architectural plans, sections, and designs that make up Augua, readers are encouraged to delve into the project presentation for a deeper understanding of this remarkable initiative. Insight into the architectural ideas that guided this project will illuminate the innovative potential of harmonizing architecture with the landscape and fostering vibrant, interconnected communities.


