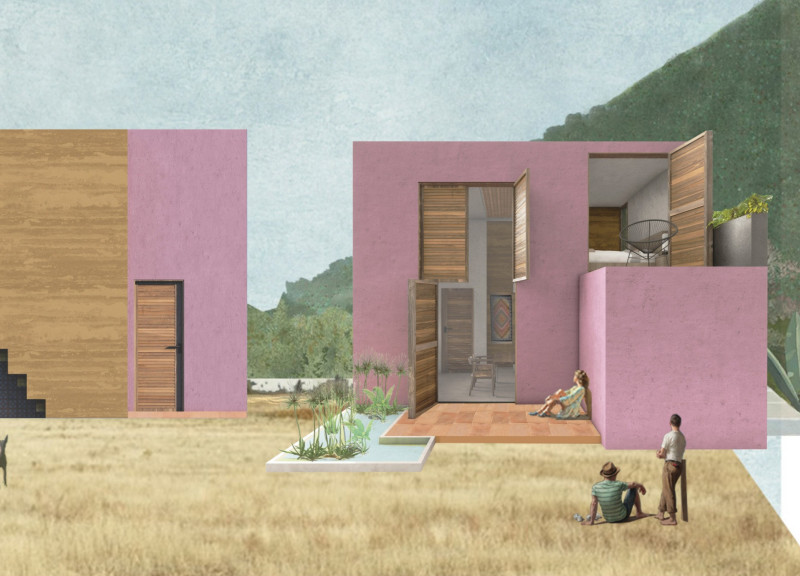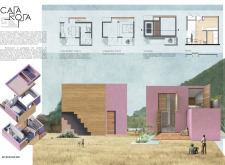5 key facts about this project
In terms of functionality, Casa Rosa is designed to accommodate a variety of living spaces while maintaining a sense of openness and interaction. The layout features three distinct levels: the ground floor, a mezzanine, and a rooftop, each serving a specific purpose yet contributing to the overall living experience. The ground floor is dedicated to communal activities, integrating a cozy living area with an efficient kitchen. This thoughtful arrangement promotes family gatherings and social interactions, reflecting the core values of community living.
The mezzanine offers a more private space, housing a bedroom that benefits from ample natural light and sweeping views of the surroundings. This area serves as a peaceful retreat, allowing residents to enjoy solitude while still being connected to the exterior landscape. The rooftop, which incorporates solar panels, not only maximizes energy efficiency but also creates an inviting outdoor space for relaxation and enjoyment. Together, these levels create a harmonious balance between private and public areas, catering to various lifestyle needs.
Materiality plays a crucial role in the architectural design of Casa Rosa. The use of cement for the structure ensures durability, while plywood in the flooring and cabinetry adds warmth and a tactile quality to the interior. Local bricks enrich the façade with textural diversity, creating visually appealing patterns that resonate with the traditional aesthetics of the region. Natural stone is used thoughtfully throughout the project, enhancing both the visual character and the thermal performance of the building. This careful selection of materials not only supports the structural integrity of the design but also emphasizes a commitment to sustainable practices.
A unique feature of Casa Rosa lies in its consideration of ecological impact. The incorporation of a water recollection system demonstrates a proactive approach to environmental sustainability. This system not only conserves water but also nourishes the surrounding vegetation, fostering an ecosystem that enhances the overall beauty of the landscape. The design invites inhabitants to engage with nature, reflecting a lifestyle that values sustainability and connectivity with the environment.
The architectural design of Casa Rosa also pays homage to the cultural context of Oaxaca. The vibrant pink hue of the exterior draws inspiration from traditional colors found in local architecture, creating visual harmony with the surrounding environment. This integration of cultural identity into the design serves to strengthen a sense of place and belonging, making the home a true reflection of the community it inhabits.
Overall, Casa Rosa stands as a contemporary architectural project that successfully marries modern design elements with traditional values. Its innovative approaches to space utilization, material selection, and sustainability create a living environment that is both functional and rich in cultural significance. Readers are encouraged to explore the project presentation for more detailed insights into the architectural plans, architectural sections, and architectural ideas that inform this thoughtful design. Through a closer examination, one can appreciate how Casa Rosa exemplifies a responsible and community-focused approach to architectural practice in Oaxaca, Mexico.























