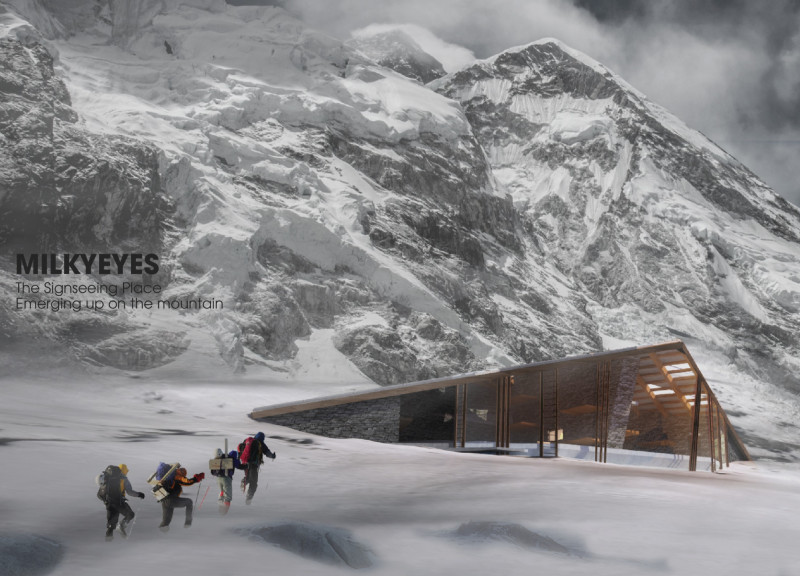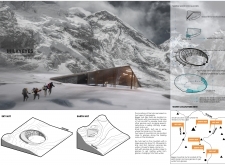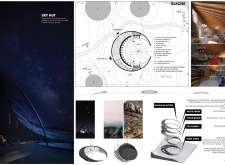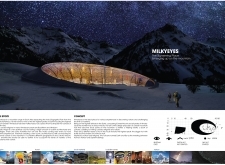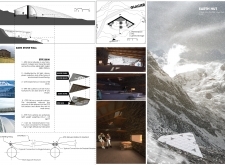5 key facts about this project
At the core of the Milkyeyes project are two distinct types of accommodations: the Sky Huts and the Earth Huts. The Sky Huts are designed with a larger footprint, serving as communal spaces equipped with facilities like dining areas and shops for trekking gear. The layout of these huts thoughtfully considers orientation, maximizing views of the stunning mountain scenery and enchanting night skies. In contrast, the Earth Huts are more intimate, offering basic lodging that prioritizes accessibility while blending harmoniously with the earth. This division not only provides varied experiences for visitors but also reflects the underlying ethos of the project, which seeks to balance solitude with communal interaction.
The project exemplifies a unique design approach that prioritizes sustainability and ecological harmony. It utilizes locally sourced materials, such as dark stone and wood finishes, which help minimize environmental impact while establishing a strong connection to the landscape. The use of treated wood beams ensures structural integrity, while the incorporation of ethylene tetrafluoroethylene (ETFE) as a lightweight, weather-resistant skin allows natural light to filter into the interior spaces. This thoughtful selection of materials highlights the project's commitment to long-term sustainability, as it not only reduces the carbon footprint but also fosters a natural ambiance within the huts.
An innovative aspect of the Milkyeyes project is its effective use of water collection systems. By harnessing melting glacier water, the design promotes self-sufficiency and emphasizes the importance of resource management in this delicate ecosystem. This system not only addresses practical needs but also serves as an educational tool, offering insights into the local environment and encouraging visitors to appreciate the interconnectedness of nature and human habitation.
The Milkyeyes project stands out in its ability to embrace the cultural significance of the Himalayas while providing a modern architectural solution. It fosters an intimate connection to the surrounding landscape, creating spaces that invite reflection and engagement. By integrating local traditions within the design language, the project preserves the essence of Himalayan culture and encourages a dialogue between visitors and the environment.
This architecture reflects a comprehensive understanding of its geographical context, skillfully navigating the challenges that the harsh climate presents. The combination of communal areas and private spaces promotes social interaction while allowing for personal retreat, striking a balance that is crucial in such a remote setting. The design successfully engages the natural surroundings, connecting occupants to the beauty and majesty of the Himalayas.
For readers interested in gaining deeper insights into the Milkyeyes project, exploring the detailed architectural plans, sections, and design representations will provide a fuller understanding of the innovative ideas and solutions implemented throughout the project. The comprehensive approach to architecture in this region emphasizes not just form, but also function and sustainability in a way that is both respectful and forward-thinking. As Milkyeyes invites exploration and contemplation, it ultimately stands as a meaningful contribution to architectural discourse in extreme environments.


