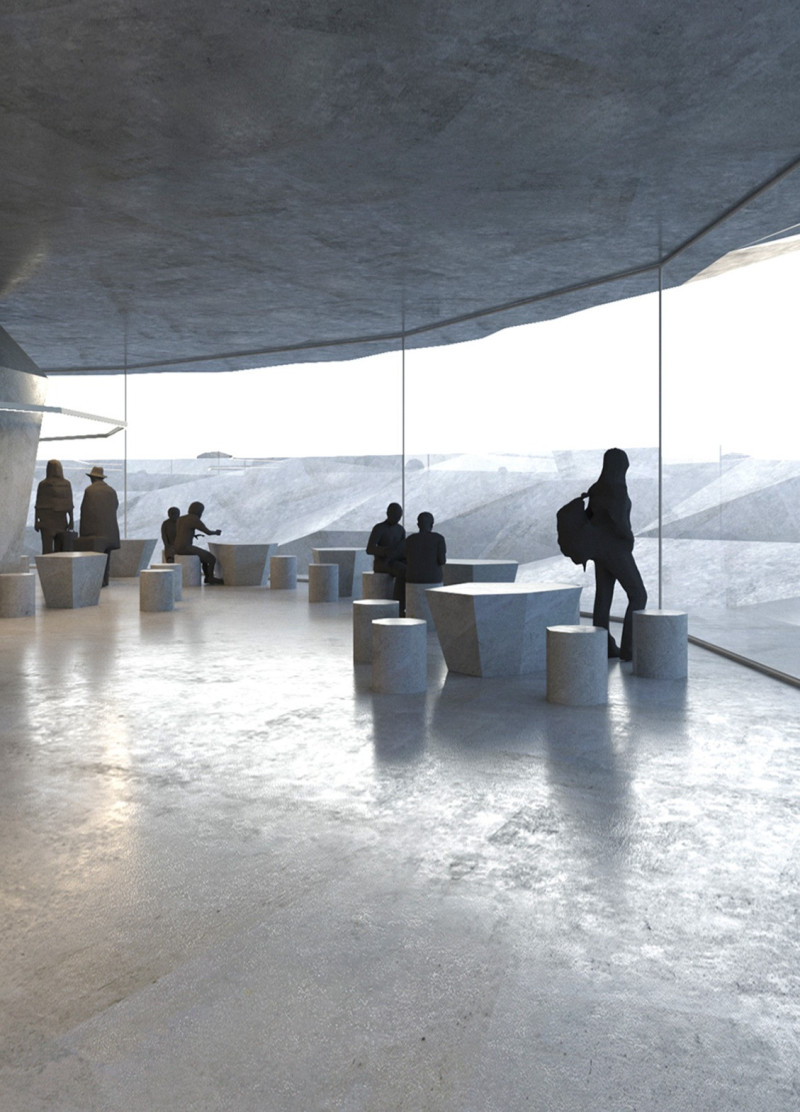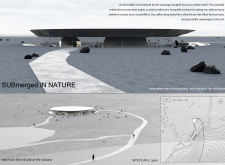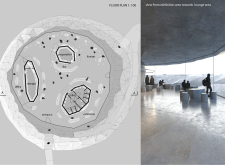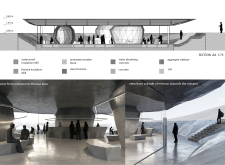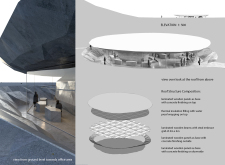5 key facts about this project
At the heart of the design lies a concept that prioritizes harmony with the natural world. The structure is envisioned as a “sliced stone disc,” which reinforces the idea of being part of the earth rather than an intrusion upon it. This approach incorporates smooth curves and organic shapes that mirror the natural forms of the local terrain. The design invites exploration, with pathways that guide visitors from the parking area to the entrance, adorned by carefully positioned natural rocks that echo the site’s geological identity. The overall layout reflects a dedication to creating a tranquil environment, where the architecture serves to enhance rather than disturb the delicate balance of its location.
The project's material selection is central to its success. It employs local materials that contribute to both aesthetic and environmental goals. Key materials include concrete sourced from local aggregates, which provides a robust structural base while offering a visual connection to the surrounding stone. The use of steel in the structural framework ensures the building’s durability while allowing for expansive open spaces. Laminated wooden panels add warmth to the interiors, making them inviting and appealing to visitors. Water-absorbing concrete plays a critical role in managing surface runoff, promoting effective integration with the ecosystem. Thermal insulation and waterproof materials further support sustainability by enhancing the building’s energy efficiency and longevity.
Spatial organization within the coffee shop is carefully considered to meet both operational needs and visitor experience. The design features distinct areas that serve different purposes, including a lounge area designed for relaxation, a bar and preparation zone that enhances service flow, and an exhibition space that highlights local art or ecological themes. Each section is thoughtfully connected, promoting ease of movement while ensuring privacy for operational functions. Large glass walls in the public areas facilitate a seamless transition between indoor and outdoor experiences, inviting natural light and framing views of the volcanic landscape.
The project is notable for its commitment to sustainability and ecological responsibility. By consciously selecting materials and design techniques that emphasize minimal environmental impact, the architecture reinforces the notion that built environments can coexist with natural ones. The careful integration of architectural ideas and thoughtful planning demonstrates a unique approach that prioritizes both human experience and ecological stewardship.
Submerged in Nature exemplifies how architecture can reflect and enhance its surroundings through a cohesive design philosophy. The project invites further exploration and engagement with the architectural plans, sections, and overall design concepts that have shaped this remarkable space. For those interested in delving deeper into the architectural ideas at play, a closer look at the project presentation will reveal more detailed insights into its innovative design and thoughtful execution.


